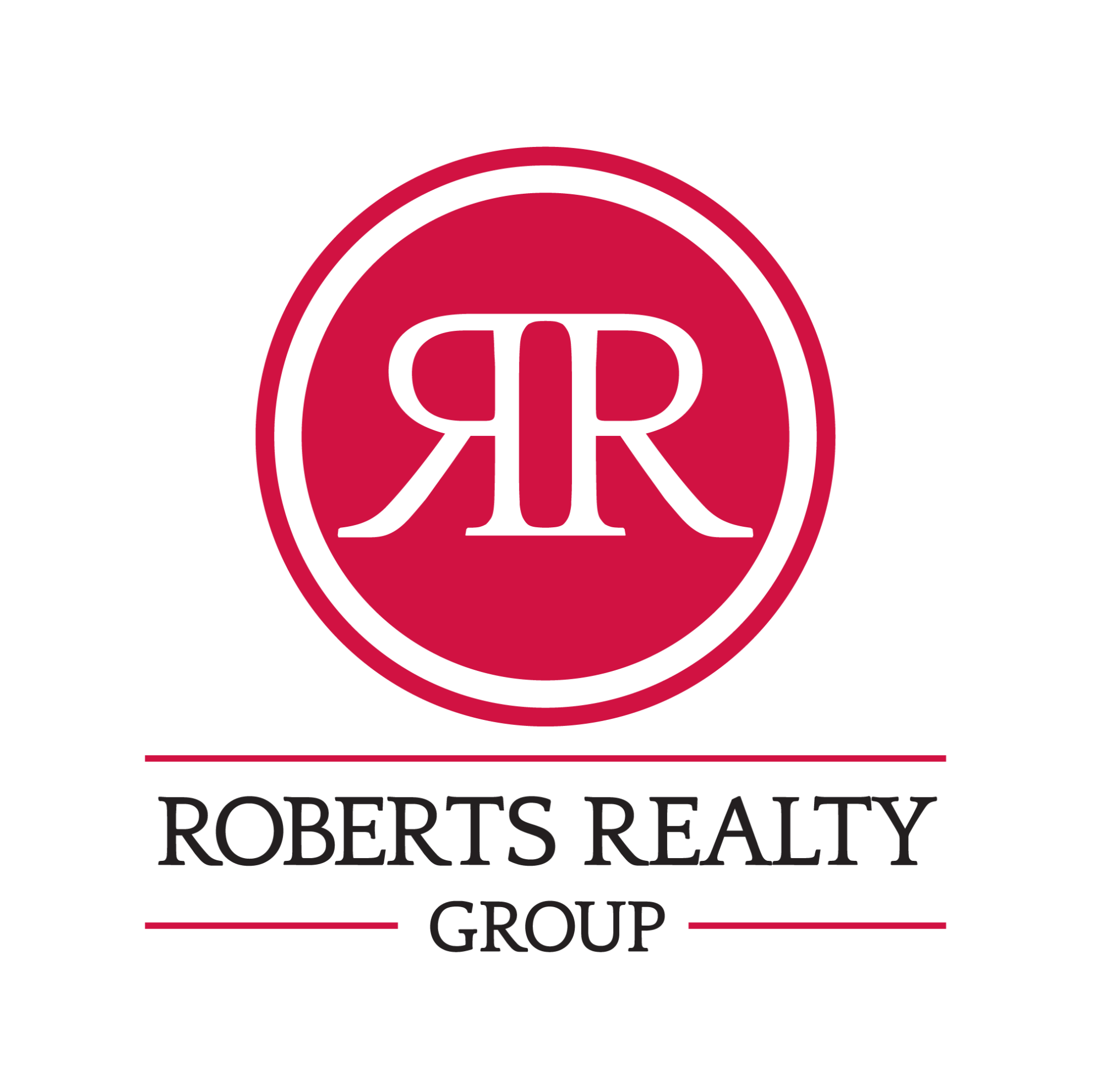

4535 DUBLIN HILL RD Save Request In-Person Tour Request Virtual Tour
Bridgeville,DE 19933
Key Details
Sold Price $125,000
Property Type Single Family Home
Sub Type Detached
Listing Status Sold
Purchase Type For Sale
Square Footage 996 sqft
Price per Sqft $125
Subdivision North West Fork Hundred
MLS Listing ID DESU2083894
Sold Date
Style Ranch/Rambler
Bedrooms 3
Full Baths 1
HOA Y/N N
Abv Grd Liv Area 996
Year Built 1974
Available Date 2025-04-27
Annual Tax Amount $548
Tax Year 2024
Lot Size 0.450 Acres
Acres 0.45
Lot Dimensions 100.00 x 200.00
Property Sub-Type Detached
Source BRIGHT
Property Description
Welcome to 4535 Dublin Hill Road! Set on nearly half an acre of flat, open land, this ranch-style home offers tremendous potential for those looking to customize their home or invest in a promising property. Featuring 3 bedrooms and 1 full bathroom, the home offers approximately 1,000 square feet of main-level living space, ready for your vision and creativity. The spacious kitchen provides ample room for a dining area and could easily accommodate additional pantry storage to suit your needs. Just off the kitchen, you'll find a convenient space for a washer and dryer, adding to the home's functional layout. Recent improvements include new siding and a new electrical panel, both completed in 2022 — a great head start for future renovations. With some TLC and personal updates, this property could truly shine. Whether you're a first-time homebuyer eager to make a space of your own or an investor looking for a solid opportunity, 4535 Dublin Hill Road is not to be missed!
***Septic system has failed and needs a full replacement.
Location
State DE
County Sussex
Area Northwest Fork Hundred (31012)
Zoning AR-1
Rooms
Other Rooms Living Room,Primary Bedroom,Bedroom 2,Bedroom 3,Kitchen
Main Level Bedrooms 3
Interior
Interior Features Breakfast Area,Dining Area,Kitchen - Eat-In,Kitchen - Table Space,Pantry,Bathroom - Tub Shower
Hot Water Electric
Heating Baseboard - Electric
Cooling None
Equipment Built-In Range,Oven - Single,Oven/Range - Gas,Water Heater
Fireplace N
Appliance Built-In Range,Oven - Single,Oven/Range - Gas,Water Heater
Heat Source Electric
Exterior
Water Access N
View Garden/Lawn,Trees/Woods
Roof Type Pitched,Shingle
Accessibility None
Garage N
Building
Lot Description Front Yard,Rear Yard,SideYard(s),Landscaping,Level
Story 1
Foundation Other
Sewer Septic Exists
Water Well
Architectural Style Ranch/Rambler
Level or Stories 1
Additional Building Above Grade,Below Grade
Structure Type Dry Wall
New Construction N
Schools
School District Woodbridge
Others
Senior Community No
Tax ID 131-09.00-49.03
Ownership Fee Simple
SqFt Source Assessor
Security Features Main Entrance Lock
Special Listing Condition Standard