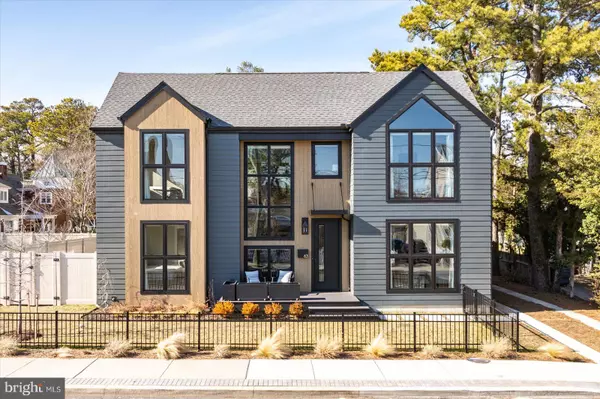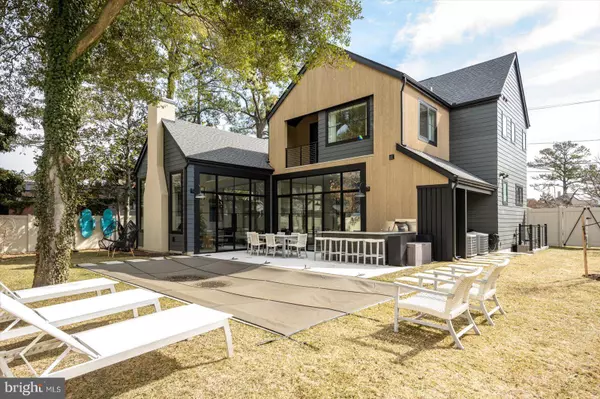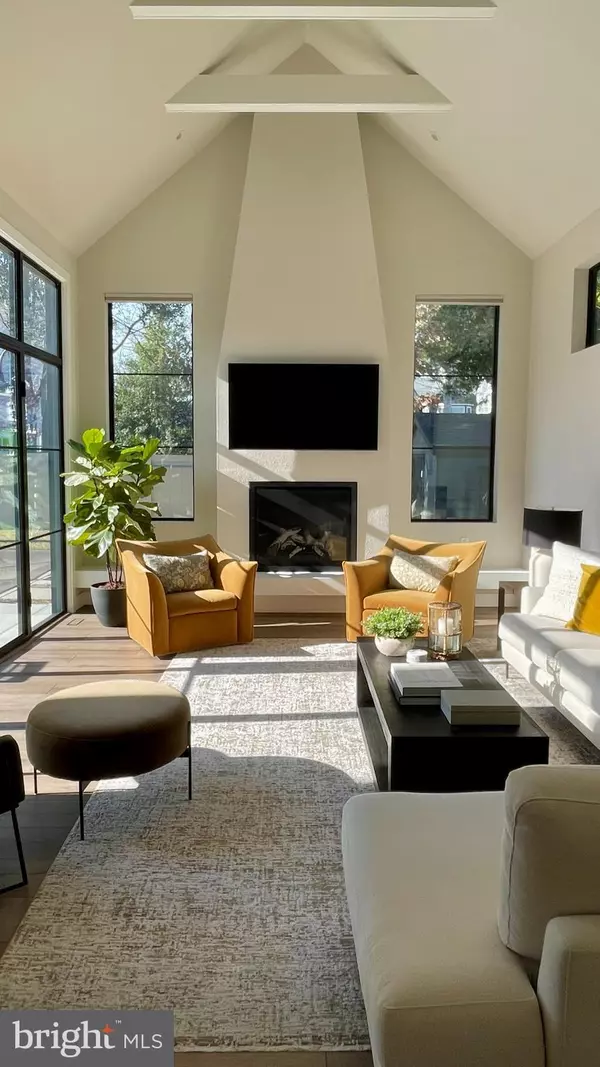63 LAKE AVENUE Rehoboth Beach, DE 19971
UPDATED:
02/21/2025 04:53 PM
Key Details
Property Type Single Family Home
Sub Type Detached
Listing Status Coming Soon
Purchase Type For Sale
Square Footage 3,100 sqft
Price per Sqft $1,380
Subdivision Rehoboth Beach
MLS Listing ID DESU2079282
Style Coastal,Contemporary
Bedrooms 5
Full Baths 4
Half Baths 1
HOA Y/N N
Abv Grd Liv Area 3,100
Originating Board BRIGHT
Year Built 2023
Annual Tax Amount $3,822
Tax Year 2024
Lot Size 7,634 Sqft
Acres 0.18
Lot Dimensions 75 x 102
Property Sub-Type Detached
Property Description
Location
State DE
County Sussex
Area Lewes Rehoboth Hundred (31009)
Zoning TN
Direction Southeast
Rooms
Other Rooms Living Room, Dining Room, Kitchen, Family Room, Basement, Foyer, Study, Laundry, Other, Storage Room
Basement Connecting Stairway, Full, Side Entrance, Sump Pump, Walkout Stairs, Shelving, Poured Concrete
Main Level Bedrooms 2
Interior
Interior Features Bar, Bathroom - Soaking Tub, Bathroom - Walk-In Shower, Built-Ins, Combination Dining/Living, Entry Level Bedroom, Exposed Beams, Floor Plan - Open, Kitchen - Gourmet, Kitchen - Island, Primary Bath(s), Recessed Lighting, Upgraded Countertops, Wet/Dry Bar, Window Treatments, Wine Storage, Other
Hot Water Tankless, Propane
Heating Forced Air
Cooling Central A/C
Flooring Tile/Brick, Luxury Vinyl Plank
Fireplaces Number 1
Fireplaces Type Gas/Propane
Inclusions All Furnishings, Art, Accessories, Books, Linens, Kitchen Items, Appliances, Five (5) Flat Screen TVs, Additional Refrigerator, Additional Freezer, Outdoor Furnishings, Pool Equipment, and Floating Chairs.
Equipment Built-In Microwave, Commercial Range, Dishwasher, Disposal, Refrigerator, Range Hood, Stainless Steel Appliances, Washer, Dryer, Extra Refrigerator/Freezer, Freezer, Water Heater - Tankless
Furnishings Yes
Fireplace Y
Appliance Built-In Microwave, Commercial Range, Dishwasher, Disposal, Refrigerator, Range Hood, Stainless Steel Appliances, Washer, Dryer, Extra Refrigerator/Freezer, Freezer, Water Heater - Tankless
Heat Source Propane - Leased
Laundry Upper Floor, Basement
Exterior
Garage Spaces 4.0
Pool In Ground, Saltwater, Heated, Gunite
Water Access N
Accessibility Other
Total Parking Spaces 4
Garage N
Building
Story 2
Foundation Concrete Perimeter
Sewer Public Sewer
Water Public
Architectural Style Coastal, Contemporary
Level or Stories 2
Additional Building Above Grade, Below Grade
New Construction N
Schools
Elementary Schools Rehoboth
Middle Schools Beacon
High Schools Cape Henlopen
School District Cape Henlopen
Others
Pets Allowed Y
Senior Community No
Tax ID 334-14.17-69.00
Ownership Fee Simple
SqFt Source Estimated
Security Features Security System
Acceptable Financing Cash, Conventional, Other
Listing Terms Cash, Conventional, Other
Financing Cash,Conventional,Other
Special Listing Condition Standard
Pets Allowed Cats OK, Dogs OK




