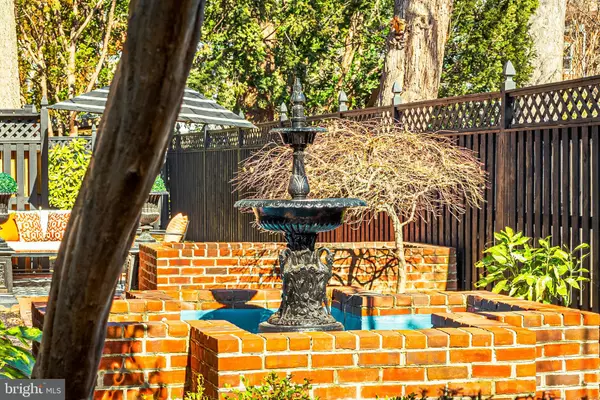3417 DENT PL NW Washington, DC 20007
OPEN HOUSE
Sun Feb 23, 2:00pm - 4:00pm
UPDATED:
02/22/2025 12:57 AM
Key Details
Property Type Townhouse
Sub Type Interior Row/Townhouse
Listing Status Coming Soon
Purchase Type For Sale
Square Footage 2,544 sqft
Price per Sqft $776
Subdivision Georgetown
MLS Listing ID DCDC2186292
Style Federal
Bedrooms 4
Full Baths 3
Half Baths 1
HOA Y/N N
Abv Grd Liv Area 2,000
Originating Board BRIGHT
Year Built 1911
Annual Tax Amount $13,434
Tax Year 2024
Lot Size 2,491 Sqft
Acres 0.06
Property Sub-Type Interior Row/Townhouse
Property Description
Embrace the charm and character of Georgetown with this exceptional home at 3417 Dent Place—where historic elegance meets modern luxury. A true Georgetown gem, this one-of-a-kind residence seamlessly blends traditional charm with contemporary updates.
As you approach this newly renovated four bedroom, three and one half bath home, you'll notice two distinct entrances. The upper entrance leads to the open-concept main level, featuring pristine marble floors and newly installed hardwood flooring in the living and dining areas. The spacious living room is anchored by a stunning wood-burning fireplace surrounded by custom built-in bookshelves, creating a warm and inviting atmosphere.
Adjacent to the living space is the chef's kitchen, equipped with top-of-the-line stainless steel appliances, including a Viking stove, and new Liebherr refrigerator and dishwasher. Large windows offer picturesque views of the expansive, private backyard, a true outdoor oasis. The backyard features an outdoor kitchen, two patio areas, a lush grass lawn, and a striking brick water fountain—perfect for entertaining. The deep garden offers ample opportunity to expand the home while still preserving the outdoor entertainment space. Architectural plans will convey.
Upstairs, original wood floors from the early 1900s greet you as natural light pours in through the skylight. The master suite offers a peaceful retreat, complete with a luxurious master bathroom featuring a sunken tub and skylight. A smaller adjoining room offers flexible space for an office, nursery, or additional bedroom. For added convenience, the master suite includes its own washer and dryer. Further down the hall, a second full bathroom serves the back bedroom, which opens onto a private deck overlooking the garden and fountain.
The lower entrance provides gated access to the private, bright, and spacious studio-style mother-in-law suite. This fully equipped suite includes a kitchenette with a refrigerator, stove, dishwasher, microwave, and ample storage. A newly remodeled bathroom and dedicated laundry room add to the comfort and convenience. With three access points—one main entrance, stairs to the main level, and rear access to the garden—this suite offers privacy and flexibility.
Perfectly situated just two blocks west of Wisconsin Avenue and seven blocks north of M Street, this home is just a five-minute walk from Georgetown University and the area's renowned shops and fine dining. Enjoy the convenience of a corner grocery store, Safeway, Trader Joes and Starbucks also just a five-minute walk away. Volta Park, with a community pool, basketball and tennis courts, is one block away—ideal for all to enjoy and pet owners.
3417 Dent Place truly embodies the spirit of Georgetown—historic, unique, and modern in every sense.
Location
State DC
County Washington
Zoning R3
Direction South
Rooms
Other Rooms In-Law/auPair/Suite, Laundry
Basement Front Entrance, Rear Entrance, English, Fully Finished, Walkout Stairs
Interior
Interior Features Breakfast Area, Kitchen - Table Space, 2nd Kitchen, Kitchenette, Built-Ins, Wet/Dry Bar, Wood Floors, Upgraded Countertops, Floor Plan - Open
Hot Water Natural Gas
Heating Forced Air, Heat Pump(s), Hot Water, Radiator
Cooling Central A/C
Flooring Hardwood, Marble
Fireplaces Number 1
Equipment Dishwasher, Disposal, Dryer, Extra Refrigerator/Freezer, Icemaker, Oven/Range - Gas, Range Hood, Refrigerator, Washer
Fireplace Y
Window Features Skylights
Appliance Dishwasher, Disposal, Dryer, Extra Refrigerator/Freezer, Icemaker, Oven/Range - Gas, Range Hood, Refrigerator, Washer
Heat Source Electric, Natural Gas
Laundry Basement, Upper Floor
Exterior
Exterior Feature Deck(s), Patio(s)
Fence Rear
Amenities Available None
Water Access N
View Garden/Lawn, Trees/Woods
Roof Type Rubber
Accessibility None
Porch Deck(s), Patio(s)
Road Frontage City/County
Garage N
Building
Lot Description Backs to Trees, Landscaping, Premium
Story 3
Foundation Crawl Space
Sewer Public Sewer
Water Public
Architectural Style Federal
Level or Stories 3
Additional Building Above Grade, Below Grade
Structure Type Plaster Walls,9'+ Ceilings,Brick,Dry Wall
New Construction N
Schools
Elementary Schools Hyde-Addison
Middle Schools Hardy
High Schools Wilson Senior
School District District Of Columbia Public Schools
Others
HOA Fee Include None
Senior Community No
Tax ID 1291//0213
Ownership Fee Simple
SqFt Source Assessor
Acceptable Financing Conventional, Cash
Horse Property N
Listing Terms Conventional, Cash
Financing Conventional,Cash
Special Listing Condition Standard
Virtual Tour https://vimeo.com/1059163903/540dac4658




