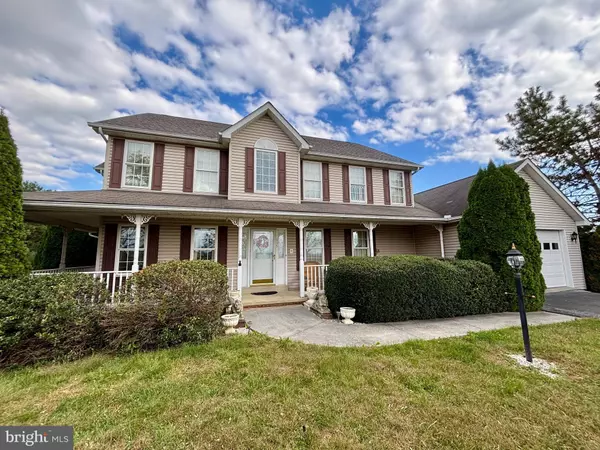115 GERMANY RD Winchester, VA 22602

Open House
Sat Nov 15, 1:00pm - 3:00pm
UPDATED:
Key Details
Property Type Single Family Home
Sub Type Detached
Listing Status Active
Purchase Type For Sale
Square Footage 2,520 sqft
Price per Sqft $237
Subdivision Springdale Cross
MLS Listing ID VAFV2037638
Style Colonial
Bedrooms 4
Full Baths 2
Half Baths 1
HOA Y/N N
Abv Grd Liv Area 2,520
Year Built 1999
Available Date 2025-11-14
Annual Tax Amount $2,444
Tax Year 2025
Lot Size 2.290 Acres
Acres 2.29
Property Sub-Type Detached
Source BRIGHT
Property Description
Inside, you'll find four large bedrooms, including a primary suite featuring a tray ceiling, walk-in closet, and a generously sized en suite bathroom. The main level offers plenty of living space with both formal living and dining rooms, a cozy family room with a gas fireplace, and a large eat-in kitchen perfect for gatherings. Convenient main-level laundry adds to the home's functionality.
A walk-out basement with high ceilings provides excellent potential for finishing into additional living space.
Car enthusiasts or those in need of extra storage will love the two-car attached garage plus an oversized two-car detached garage in the back.
The home's solid layout, scenic surroundings, and sought-after location make it a fantastic opportunity to create your dream home in the Winchester area.
Location
State VA
County Frederick
Zoning RA
Direction West
Rooms
Other Rooms Living Room, Dining Room, Kitchen, Family Room, Breakfast Room, Other
Basement Full, Walkout Level
Interior
Interior Features Dining Area, Wood Floors, Breakfast Area, Floor Plan - Traditional, Kitchen - Island, Pantry
Hot Water Electric
Heating Heat Pump(s)
Cooling Heat Pump(s), Central A/C
Flooring Hardwood, Carpet
Fireplaces Number 1
Fireplaces Type Gas/Propane
Equipment Dishwasher, Disposal, Dryer, Washer, Cooktop, Oven - Wall, Refrigerator
Fireplace Y
Appliance Dishwasher, Disposal, Dryer, Washer, Cooktop, Oven - Wall, Refrigerator
Heat Source Electric
Laundry Main Floor
Exterior
Exterior Feature Deck(s), Wrap Around
Parking Features Garage Door Opener
Garage Spaces 4.0
Water Access N
View Mountain, Pasture
Roof Type Shingle
Street Surface Black Top
Accessibility None
Porch Deck(s), Wrap Around
Attached Garage 2
Total Parking Spaces 4
Garage Y
Building
Lot Description Corner, Cleared
Story 3
Foundation Permanent
Above Ground Finished SqFt 2520
Sewer Septic Exists
Water Well
Architectural Style Colonial
Level or Stories 3
Additional Building Above Grade, Below Grade
New Construction N
Schools
Elementary Schools Orchard View
Middle Schools Robert E. Aylor
High Schools Sherando
School District Frederick County Public Schools
Others
Senior Community No
Tax ID 73-11-2
Ownership Fee Simple
SqFt Source 2520
Special Listing Condition Standard

GET MORE INFORMATION



