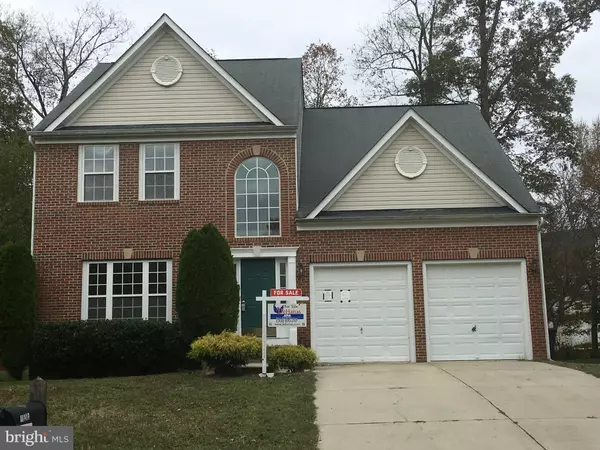For more information regarding the value of a property, please contact us for a free consultation.
18205 MERINO DR Accokeek, MD 20607
Want to know what your home might be worth? Contact us for a FREE valuation!

Our team is ready to help you sell your home for the highest possible price ASAP
Key Details
Sold Price $379,905
Property Type Single Family Home
Sub Type Detached
Listing Status Sold
Purchase Type For Sale
Square Footage 3,432 sqft
Price per Sqft $110
Subdivision Simmons Acres
MLS Listing ID MDPG543502
Sold Date 12/09/19
Style Colonial
Bedrooms 4
Full Baths 3
Half Baths 1
HOA Fees $65/mo
HOA Y/N Y
Abv Grd Liv Area 2,432
Originating Board BRIGHT
Year Built 2004
Annual Tax Amount $5,418
Tax Year 2019
Lot Size 0.279 Acres
Acres 0.28
Property Description
BEST IN THE NEIGHBORHOOD!! This home will be at the top of your list!!! Beautifully renovated classic Colonial with open floor plan, features a stunning gourmet kitchen that will make any chef in the house proud, featuring center island cook top, built in wall ovens, granite counter tops and tons of cabinet space. Meal prep will be a cinch! It is open to a large family room with gas-log fireplace. For upscale parties, there is a formal living and separate dining room. The master suite boasts soaring Cathedral ceilings, and luxury bath with jetted tub, and separate shower. There are dual walk-in closets so there will be no issues with the clothes shopper in the house! The basement is perfect for an active household and comes with rec room and a bonus room that would make a great home theater room! Fresh paint, new carpet and flooring, intercom system and much more! This home qualifies for 100% financing with FHA, USDA Rural Development. Be sure to check out the 3-D Virtual Tour!
Location
State MD
County Prince Georges
Zoning RR
Rooms
Other Rooms Living Room, Dining Room, Kitchen, Family Room, Laundry, Bonus Room
Basement Connecting Stairway, Fully Finished
Interior
Interior Features Attic, Carpet, Ceiling Fan(s), Chair Railings, Family Room Off Kitchen, Floor Plan - Open, Formal/Separate Dining Room, Kitchen - Gourmet, Kitchen - Island, Primary Bath(s), Pantry, Upgraded Countertops, Walk-in Closet(s), Wood Floors
Heating Forced Air
Cooling Central A/C, Ceiling Fan(s)
Flooring Carpet, Hardwood
Fireplaces Number 1
Fireplaces Type Gas/Propane
Equipment Cooktop - Down Draft, Dishwasher, Disposal, Exhaust Fan, Oven - Wall, Water Heater
Fireplace Y
Appliance Cooktop - Down Draft, Dishwasher, Disposal, Exhaust Fan, Oven - Wall, Water Heater
Heat Source Natural Gas
Exterior
Garage Garage - Front Entry
Garage Spaces 2.0
Waterfront N
Water Access N
Accessibility None
Attached Garage 2
Total Parking Spaces 2
Garage Y
Building
Story 3+
Sewer Public Sewer
Water Public
Architectural Style Colonial
Level or Stories 3+
Additional Building Above Grade, Below Grade
Structure Type Cathedral Ceilings
New Construction N
Schools
School District Prince George'S County Public Schools
Others
Senior Community No
Tax ID 17050280727
Ownership Fee Simple
SqFt Source Assessor
Acceptable Financing Cash, Conventional, FHA, VA, Rural Development, USDA
Listing Terms Cash, Conventional, FHA, VA, Rural Development, USDA
Financing Cash,Conventional,FHA,VA,Rural Development,USDA
Special Listing Condition REO (Real Estate Owned)
Read Less

Bought with Kathy L White-Thorne • RE/MAX 100
GET MORE INFORMATION




