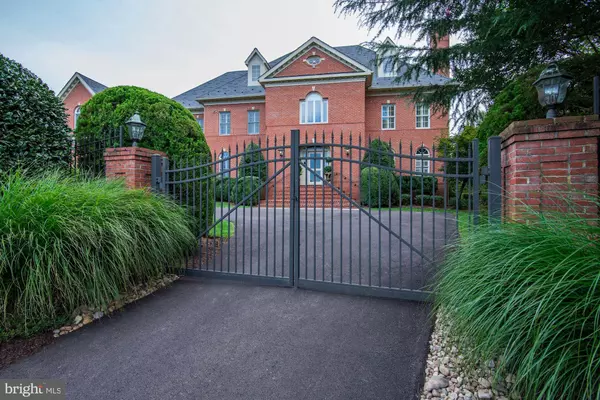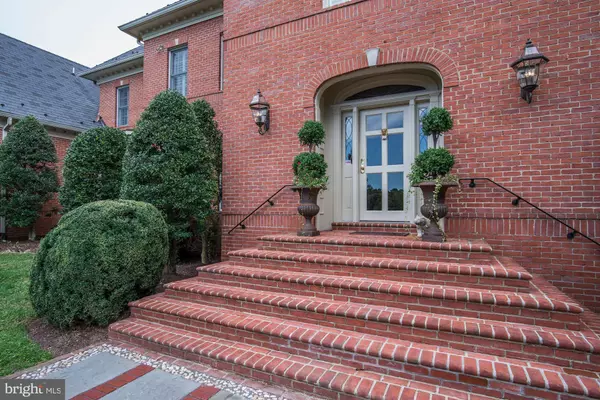For more information regarding the value of a property, please contact us for a free consultation.
14005 CROSSLAND LN North Potomac, MD 20878
Want to know what your home might be worth? Contact us for a FREE valuation!

Our team is ready to help you sell your home for the highest possible price ASAP
Key Details
Sold Price $1,465,388
Property Type Single Family Home
Sub Type Detached
Listing Status Sold
Purchase Type For Sale
Square Footage 6,550 sqft
Price per Sqft $223
Subdivision None Available
MLS Listing ID MDMC677524
Sold Date 12/11/19
Style Traditional
Bedrooms 7
Full Baths 7
Half Baths 1
HOA Y/N N
Abv Grd Liv Area 6,550
Originating Board BRIGHT
Year Built 1989
Annual Tax Amount $15,850
Tax Year 2019
Lot Size 2.000 Acres
Acres 2.0
Property Description
This stately light filled colonial is situated on an exquisite 2 acre lot with easy access off River Road or 270. If you're in the market for a significant property in the luxury market, this is one not to be missed! The almost 10,000 square foot home, has wonderful flow and spaces for entertaining, yet still evokes a sense of warmth. Built in 1989, it has been renovated and improved over the last 12 years. It is quality inside and out! The kitchen contains top brand appliances. You'll find 2 dishwashers, a Sub Zero refrigerator only and a separate sub zero freezer, a wolf 6 burner range as well as a separate wolf oven, a beverage refrigerator, an ice machine, beautiful cherry floors, and many other special amenities. The lot, with its gorgeous pool and premium landscaping, is truly a private oasis and is fully fenced and gated. Come see what an incredible value this property is! Wootton School District. Open Sunday 2-4
Location
State MD
County Montgomery
Zoning RE2
Rooms
Other Rooms Living Room, Dining Room, Sitting Room, Kitchen, Game Room, Family Room, Foyer, 2nd Stry Fam Ovrlk, Exercise Room, Office, Utility Room, Bonus Room
Basement Daylight, Partial
Interior
Interior Features Additional Stairway, Breakfast Area, Built-Ins, Central Vacuum, Family Room Off Kitchen, Floor Plan - Open, Floor Plan - Traditional, Formal/Separate Dining Room, Kitchen - Eat-In, Kitchen - Island, Kitchen - Table Space, Recessed Lighting, Skylight(s), Sprinkler System, Upgraded Countertops, Walk-in Closet(s), Wood Floors
Heating Central, Forced Air, Steam
Cooling Central A/C
Flooring Hardwood, Marble, Tile/Brick
Fireplaces Number 4
Equipment Built-In Microwave, Central Vacuum, Dishwasher, Disposal, Oven - Wall, Refrigerator, Six Burner Stove, Microwave
Fireplace Y
Appliance Built-In Microwave, Central Vacuum, Dishwasher, Disposal, Oven - Wall, Refrigerator, Six Burner Stove, Microwave
Heat Source Natural Gas
Laundry Lower Floor, Main Floor
Exterior
Garage Garage - Side Entry, Oversized
Garage Spaces 2.0
Pool Saltwater, Pool/Spa Combo
Waterfront N
Water Access N
Roof Type Other
Accessibility None
Attached Garage 2
Total Parking Spaces 2
Garage Y
Building
Story 3+
Sewer Community Septic Tank, Private Septic Tank
Water Well
Architectural Style Traditional
Level or Stories 3+
Additional Building Above Grade
New Construction N
Schools
Elementary Schools Travilah
Middle Schools Robert Frost
High Schools Thomas S. Wootton
School District Montgomery County Public Schools
Others
Pets Allowed Y
Senior Community No
Tax ID 160602741984
Ownership Fee Simple
SqFt Source Assessor
Security Features Electric Alarm
Special Listing Condition Standard
Pets Description No Pet Restrictions
Read Less

Bought with Lori M Leasure • Washington Fine Properties
GET MORE INFORMATION




