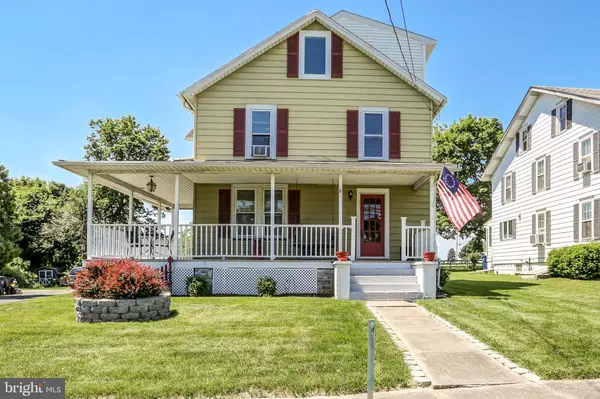For more information regarding the value of a property, please contact us for a free consultation.
8 LEAMAN RD Paradise, PA 17562
Want to know what your home might be worth? Contact us for a FREE valuation!

Our team is ready to help you sell your home for the highest possible price ASAP
Key Details
Sold Price $242,000
Property Type Single Family Home
Sub Type Detached
Listing Status Sold
Purchase Type For Sale
Square Footage 1,968 sqft
Price per Sqft $122
Subdivision None Available
MLS Listing ID PALA164612
Sold Date 07/31/20
Style Farmhouse/National Folk,Traditional
Bedrooms 5
Full Baths 1
Half Baths 1
HOA Y/N N
Abv Grd Liv Area 1,968
Originating Board BRIGHT
Year Built 1940
Annual Tax Amount $3,000
Tax Year 2019
Lot Size 9,148 Sqft
Acres 0.21
Lot Dimensions 0.00 x 0.00
Property Description
WELCOME HOME to this spacious 5 BR home on low traffic street loaded with character and charm! Enjoy lazy summer days on the wrap around porch swing, BBQs on the rear deck and patio area, and lawn games in the fenced rear yard. The front door opens to a welcoming foyer area with built-in shelving leading to the living room area, and french doors to the formal dining room w/ built-in corner cupboard. Hardwood flooring throughout most of the home. Remodeled kitchen with center island and breakfast area, 1/2 bath w/ new flooring, and 1st floor laundry room. Master BR w/ new flooring, french doors to future master bath area (includes double vanity) currently used as dressing/sitting area, and walk-in closet. One additional BR and full bath on 2nd floor w/ exposed brick chimney. Third floor has 3 more BRs. Freshly painted interior, water softener, newer electric panel, and new appliances -- washer, dryer, refrigerator, window AC units, portable AC unit and 1 yr home warranty included -- MUST SEE!
Location
State PA
County Lancaster
Area Paradise Twp (10549)
Zoning RESIDENTIAL
Rooms
Other Rooms Living Room, Dining Room, Primary Bedroom, Sitting Room, Bedroom 2, Bedroom 3, Bedroom 4, Bedroom 5, Kitchen, Laundry, Full Bath, Half Bath
Basement Full
Interior
Interior Features Built-Ins, Carpet, Floor Plan - Traditional, Formal/Separate Dining Room, Kitchen - Eat-In, Kitchen - Island, Walk-in Closet(s), Wood Floors
Hot Water Propane
Heating Forced Air, Baseboard - Electric
Cooling Window Unit(s), Other
Flooring Hardwood, Vinyl, Carpet
Equipment Dryer, Oven/Range - Electric, Refrigerator, Washer, Water Conditioner - Owned, Water Heater
Appliance Dryer, Oven/Range - Electric, Refrigerator, Washer, Water Conditioner - Owned, Water Heater
Heat Source Oil, Electric
Laundry Main Floor
Exterior
Exterior Feature Deck(s), Patio(s)
Parking Features Garage - Front Entry
Garage Spaces 2.0
Fence Vinyl
Water Access N
Roof Type Asphalt,Shingle
Accessibility None
Porch Deck(s), Patio(s)
Total Parking Spaces 2
Garage Y
Building
Lot Description Level, Rear Yard
Story 2.5
Sewer Public Sewer
Water Well
Architectural Style Farmhouse/National Folk, Traditional
Level or Stories 2.5
Additional Building Above Grade
New Construction N
Schools
Middle Schools Pequea Valley
High Schools Pequea Valley
School District Pequea Valley
Others
Senior Community No
Tax ID 490-06384-0-0000
Ownership Fee Simple
SqFt Source Assessor
Acceptable Financing Cash, Conventional, FHA, USDA, VA
Listing Terms Cash, Conventional, FHA, USDA, VA
Financing Cash,Conventional,FHA,USDA,VA
Special Listing Condition Standard
Read Less

Bought with Sara Spence • Realty ONE Group Unlimited
GET MORE INFORMATION




