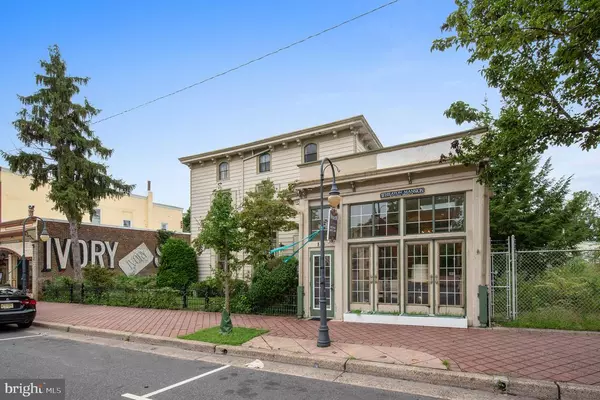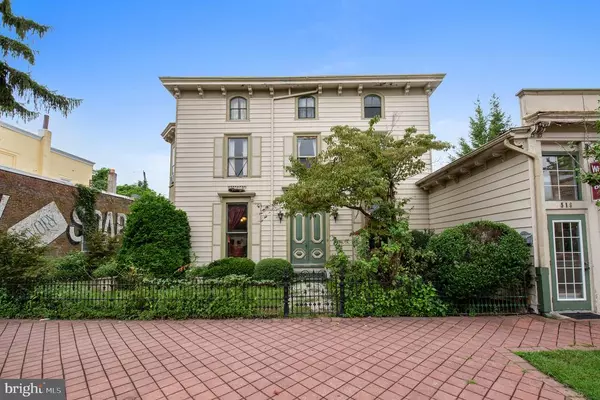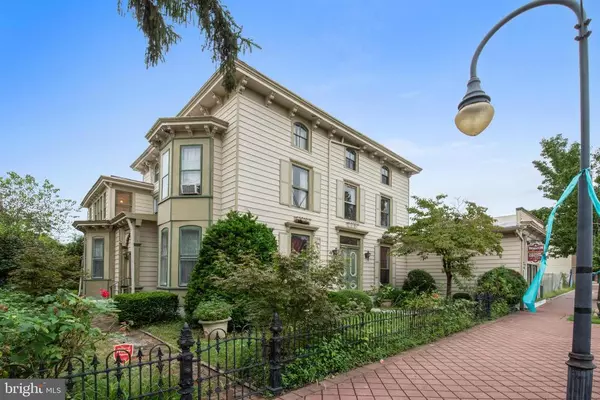Bought with Jan M Elwell • Better Homes and Gardens Real Estate Maturo
For more information regarding the value of a property, please contact us for a free consultation.
516-518 N HIGH ST Millville, NJ 08332
Want to know what your home might be worth? Contact us for a FREE valuation!

Our team is ready to help you sell your home for the highest possible price ASAP
Key Details
Sold Price $162,000
Property Type Single Family Home
Listing Status Sold
Purchase Type For Sale
Square Footage 7,126 sqft
Price per Sqft $22
Subdivision None Available
MLS Listing ID NJCB129156
Sold Date 12/23/20
Style Victorian
Bedrooms 6
Full Baths 3
Half Baths 3
HOA Y/N N
Abv Grd Liv Area 7,126
Year Built 1900
Annual Tax Amount $4,667
Tax Year 2020
Lot Size 7,128 Sqft
Acres 0.16
Lot Dimensions 72.00 x 99.00
Source BRIGHT
Property Description
Historic Wheaton Mansion home and storefront in Millville's Arts District. Great place to live and operate a store front. This mixed-use property is perfect for retail, a professional office or bar and more. Kitchen has tiled counter and backsplash and stainless steel appliances. Hardwood flooring and crown molding throughout home. Separate commercial store front accessible from inside home with kitchen area and storage. Sale includes off street parking lot in rear with a minimum of 8 parking spots. Brand new roof over residential house and new roof coating over commercial store front. Public water and sewer, natural gas heat, central air. Easily accessible to Routes 47, 49 and 55.
Location
State NJ
County Cumberland
Area Millville City (20610)
Zoning B-3
Direction East
Rooms
Basement Full
Interior
Hot Water Natural Gas
Heating Forced Air
Cooling Central A/C
Equipment Built-In Range, Built-In Microwave, Dishwasher, Refrigerator
Appliance Built-In Range, Built-In Microwave, Dishwasher, Refrigerator
Heat Source Natural Gas
Exterior
Garage Spaces 8.0
Utilities Available Cable TV, Phone
Water Access N
Street Surface Black Top
Accessibility None
Road Frontage City/County
Total Parking Spaces 8
Garage N
Building
Lot Description Front Yard, Landscaping, Level, Rear Yard, Road Frontage, SideYard(s)
Story 3
Foundation Stone
Sewer Public Sewer
Water Public
Architectural Style Victorian
Level or Stories 3
Additional Building Above Grade, Below Grade
New Construction N
Schools
Middle Schools Lakeside
High Schools Millville Senior
School District Millville Board Of Education
Others
Senior Community No
Tax ID 10-00356-00009
Ownership Fee Simple
SqFt Source Assessor
Acceptable Financing FHA, Conventional, Cash
Listing Terms FHA, Conventional, Cash
Financing FHA,Conventional,Cash
Special Listing Condition Standard
Read Less




