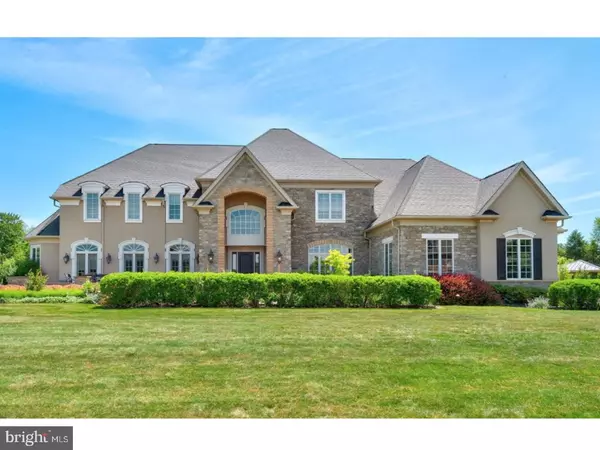For more information regarding the value of a property, please contact us for a free consultation.
10 BELAMOUR DR Washington Crossing, PA 18977
Want to know what your home might be worth? Contact us for a FREE valuation!

Our team is ready to help you sell your home for the highest possible price ASAP
Key Details
Sold Price $1,365,000
Property Type Single Family Home
Sub Type Detached
Listing Status Sold
Purchase Type For Sale
Square Footage 5,500 sqft
Price per Sqft $248
Subdivision Belamour
MLS Listing ID 1000239779
Sold Date 05/25/18
Style Traditional
Bedrooms 4
Full Baths 3
Half Baths 1
HOA Fees $33/ann
HOA Y/N Y
Abv Grd Liv Area 5,500
Originating Board TREND
Year Built 2016
Annual Tax Amount $2,699
Tax Year 2016
Lot Size 249.000 Acres
Acres 1.02
Lot Dimensions 0X0
Property Description
You CAN have it all. Amidst the loveliest homes and countryside in one of the most historic areas of Bucks County, is Belamour, a grand estate of 29 home-sites, in the beautiful rolling hills of Upper Makefield. Your home will be built to order by Christopher Pisani of Pisani Builder Associates, a second-generation, family-owned business. Pisani will fully customize your preferred design, or work with you to create your dream home from the ground up with a blend of authentic craftsmanship, highest quality materials and state of the art technology. With top-rated schools, and quick access to shopping, dining and major arteries, this is a rare opportunity to build your dream home. A short ride from Doylestown, Newtown and just minutes from I95 for access to Philadelphia or New Jersey, Belamour's private lots provide commuter convenience while offering the complete serenity of being home. Call to preview Belamour, and set up a meeting with the builder. Photos are samples of builder's work.
Location
State PA
County Bucks
Area Upper Makefield Twp (10147)
Zoning CR3
Rooms
Other Rooms Living Room, Dining Room, Primary Bedroom, Bedroom 2, Bedroom 3, Kitchen, Family Room, Bedroom 1, Attic
Basement Full
Interior
Interior Features Kitchen - Island, Butlers Pantry, Stall Shower, Dining Area
Hot Water Propane
Heating Forced Air
Cooling Central A/C
Flooring Wood, Tile/Brick
Fireplaces Number 1
Fireplaces Type Brick, Stone
Equipment Oven - Double, Commercial Range, Dishwasher, Refrigerator, Energy Efficient Appliances, Built-In Microwave
Fireplace Y
Window Features Energy Efficient
Appliance Oven - Double, Commercial Range, Dishwasher, Refrigerator, Energy Efficient Appliances, Built-In Microwave
Heat Source Bottled Gas/Propane
Laundry Main Floor
Exterior
Exterior Feature Patio(s)
Garage Inside Access, Garage Door Opener, Oversized
Garage Spaces 6.0
Utilities Available Cable TV
Water Access N
Roof Type Pitched,Shingle
Accessibility None
Porch Patio(s)
Total Parking Spaces 6
Garage N
Building
Lot Description Level, Open
Story 2
Foundation Concrete Perimeter
Sewer On Site Septic
Water Public
Architectural Style Traditional
Level or Stories 2
Additional Building Above Grade
Structure Type Cathedral Ceilings,9'+ Ceilings
New Construction Y
Schools
School District Council Rock
Others
HOA Fee Include Common Area Maintenance
Senior Community No
Tax ID 047-20-107-11
Ownership Fee Simple
Read Less

Bought with Allan C Bernard Jr. • Keller Williams Real Estate-Langhorne
GET MORE INFORMATION




