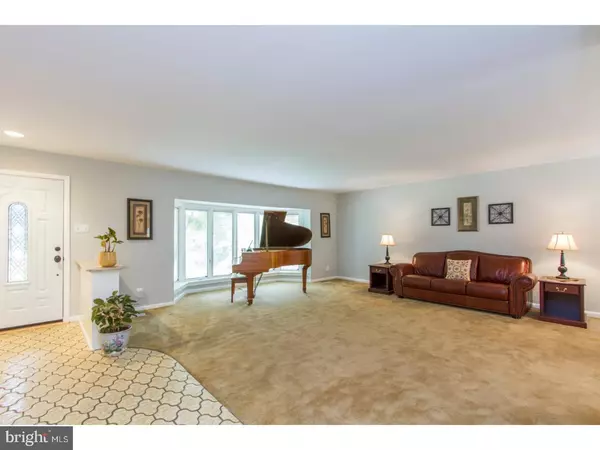For more information regarding the value of a property, please contact us for a free consultation.
1216 DRAYTON LN Wynnewood, PA 19096
Want to know what your home might be worth? Contact us for a FREE valuation!

Our team is ready to help you sell your home for the highest possible price ASAP
Key Details
Sold Price $590,000
Property Type Single Family Home
Sub Type Detached
Listing Status Sold
Purchase Type For Sale
Square Footage 3,767 sqft
Price per Sqft $156
Subdivision Wynwood Ests
MLS Listing ID 1001245113
Sold Date 10/23/17
Style Colonial,Split Level
Bedrooms 5
Full Baths 2
Half Baths 1
HOA Y/N N
Abv Grd Liv Area 3,767
Originating Board TREND
Year Built 1960
Annual Tax Amount $11,435
Tax Year 2017
Lot Size 0.383 Acres
Acres 0.38
Lot Dimensions 85
Property Description
Offered to the market for the first time, owned by the same family, passed from one generation to the next this incredible home features five bedrooms and two and half bathrooms. Impeccably and lovingly maintained by the current owner this property sits on a generous lot with a sprawling front yard, a bridge that spans a small creek, your own private backyard resort complete with a pool and patio for gatherings and family barbecues. An abundance of natural light enhances every spacious room in the home. Enter onto a marble foyer floor and you are welcomed by an open floor plan boasting a living room contiguous to the dining room and kitchen. Step down a few stairs into the lower level featuring an over-sized family room w/ fireplace, sliding doors to the backyard and pool. On the same level you'll find a game room, laundry room, wet bar and powder room. This level as been utilized as an in-law suite offering privacy to bathroom and laundry room where a refrigerator can be added for convenience. Master suite level boasts another large bedroom, hall bath and in-home office w/ wifi and internet connections, tv cable connection available; gleaming hardwood floors throughout. One level up are 3 additional spacious bedrooms; one has a loft bed w/ hidden storage compartments and cable connection. The 4th room is an upstairs den/playroom w/ a large storage closet; cable,tv connection available. No complaining of anyone being cramped for too little room in this flexible, open, airy home. There is a floored attic that runs the top length of the house where there are mechanicals and plenty of room for storage. The lowest portion of the home is a crawl space that is fully waterproofed w/ French drain, two sump pits and two sump pumps. Installed by MidAtlantic Waterproofing in 2015. Owners guarantee is transferable to next owner. All pool mechanicals were replaced in 2014. One year home warranty being provided to Buyer at time of settlement. Pool is being conveyed in as-is condition.
Location
State PA
County Montgomery
Area Lower Merion Twp (10640)
Zoning R3
Rooms
Other Rooms Living Room, Dining Room, Primary Bedroom, Bedroom 2, Bedroom 3, Kitchen, Family Room, Bedroom 1, Laundry, Other, Attic
Basement Outside Entrance, Drainage System, Fully Finished
Interior
Interior Features Primary Bath(s), Butlers Pantry, Ceiling Fan(s), Attic/House Fan, Kitchen - Eat-In
Hot Water Natural Gas
Heating Gas, Forced Air
Cooling Central A/C
Flooring Wood, Fully Carpeted, Vinyl
Fireplaces Number 1
Fireplaces Type Marble
Equipment Cooktop, Oven - Wall, Dishwasher, Disposal
Fireplace Y
Appliance Cooktop, Oven - Wall, Dishwasher, Disposal
Heat Source Natural Gas
Laundry Lower Floor
Exterior
Exterior Feature Patio(s)
Garage Spaces 3.0
Pool In Ground
Utilities Available Cable TV
Roof Type Pitched,Shingle
Accessibility None
Porch Patio(s)
Total Parking Spaces 3
Garage N
Building
Lot Description Level, Front Yard, Rear Yard, SideYard(s)
Story Other
Foundation Stone, Slab
Sewer Public Sewer
Water Public
Architectural Style Colonial, Split Level
Level or Stories Other
Additional Building Above Grade
Structure Type 9'+ Ceilings
New Construction N
Schools
High Schools Lower Merion
School District Lower Merion
Others
Senior Community No
Tax ID 40-00-15848-006
Ownership Fee Simple
Acceptable Financing Conventional
Listing Terms Conventional
Financing Conventional
Read Less

Bought with Melissa R Collins • Keller Williams Real Estate -Exton
GET MORE INFORMATION




