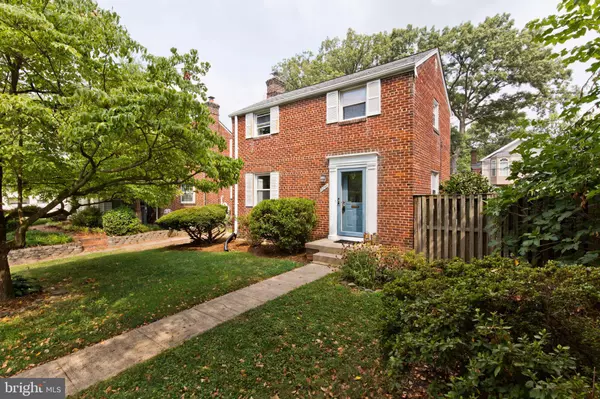For more information regarding the value of a property, please contact us for a free consultation.
3245 6TH ST S Arlington, VA 22204
Want to know what your home might be worth? Contact us for a FREE valuation!

Our team is ready to help you sell your home for the highest possible price ASAP
Key Details
Sold Price $650,000
Property Type Single Family Home
Sub Type Detached
Listing Status Sold
Purchase Type For Sale
Square Footage 1,368 sqft
Price per Sqft $475
Subdivision Arlington Heights
MLS Listing ID VAAR2002654
Sold Date 10/05/21
Style Colonial
Bedrooms 2
Full Baths 1
HOA Y/N N
Abv Grd Liv Area 912
Originating Board BRIGHT
Year Built 1938
Annual Tax Amount $6,968
Tax Year 2021
Lot Size 4,600 Sqft
Acres 0.11
Property Description
Well maintained 2 bedroom 1 bathroom brick colonial in Arlington Heights neighborhood. Enter into the main level to stunning hardwood floors, fresh paint and lots of natural light. Formal Dining room leads to beautiful kitchen with stainless steel appliances, granite countertops, ample cabinet space, backyard entrance and stairwell to basement. Upstairs level boasts two bedrooms and full bathroom with lots of closet space. Partially finished basement has large family room, storage space and laundry room. Quaint neighborhood close to Ballston Metro, Army Navy Country Club, Ruthie's All Day, Arlington Cinema and Draft-house, Penrose Square, Shirlington, the new Amazons' HQ2, 2 traffic lights to DC and so much more!!
Location
State VA
County Arlington
Zoning R-6
Rooms
Other Rooms Living Room, Dining Room, Primary Bedroom, Bedroom 2, Kitchen, Game Room, Family Room, Study, Laundry, Other, Storage Room, Utility Room, Workshop, Attic
Basement Other, Full, Interior Access, Outside Entrance, Poured Concrete, Rear Entrance, Unfinished, Rough Bath Plumb, Partially Finished
Interior
Interior Features Wood Floors, Floor Plan - Traditional, Ceiling Fan(s), Chair Railings, Kitchen - Galley, Tub Shower, Upgraded Countertops
Hot Water Natural Gas
Heating Hot Water, Radiator
Cooling Central A/C
Flooring Hardwood, Ceramic Tile
Equipment Dishwasher, Exhaust Fan, Oven/Range - Gas, Refrigerator, Disposal, Dryer, Stainless Steel Appliances, Stove, Washer, Water Heater
Furnishings No
Fireplace N
Appliance Dishwasher, Exhaust Fan, Oven/Range - Gas, Refrigerator, Disposal, Dryer, Stainless Steel Appliances, Stove, Washer, Water Heater
Heat Source Natural Gas
Laundry Basement, Has Laundry, Washer In Unit, Dryer In Unit
Exterior
Exterior Feature Deck(s)
Fence Rear
Utilities Available Cable TV Available
Water Access N
View Garden/Lawn
Roof Type Slate
Accessibility None
Porch Deck(s)
Garage N
Building
Lot Description Landscaping, Trees/Wooded
Story 3
Sewer Public Sewer
Water Public
Architectural Style Colonial
Level or Stories 3
Additional Building Above Grade, Below Grade
Structure Type Plaster Walls
New Construction N
Schools
Elementary Schools Alice West Fleet
Middle Schools Jefferson
High Schools Wakefield
School District Arlington County Public Schools
Others
Pets Allowed Y
Senior Community No
Tax ID 24-017-024
Ownership Fee Simple
SqFt Source Assessor
Security Features Carbon Monoxide Detector(s),Smoke Detector
Acceptable Financing Other, Conventional, FHA, FMHA, Negotiable, VA, VHDA, FHLMC, FNMA
Listing Terms Other, Conventional, FHA, FMHA, Negotiable, VA, VHDA, FHLMC, FNMA
Financing Other,Conventional,FHA,FMHA,Negotiable,VA,VHDA,FHLMC,FNMA
Special Listing Condition Standard
Pets Allowed No Pet Restrictions
Read Less

Bought with Ma Corazon Villariba Garcia • Keller Williams Realty
GET MORE INFORMATION




