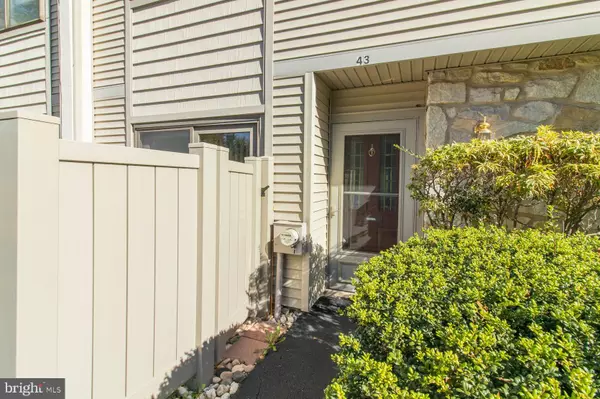For more information regarding the value of a property, please contact us for a free consultation.
43 TWIN BROOKS DR Willow Grove, PA 19090
Want to know what your home might be worth? Contact us for a FREE valuation!

Our team is ready to help you sell your home for the highest possible price ASAP
Key Details
Sold Price $230,000
Property Type Townhouse
Sub Type End of Row/Townhouse
Listing Status Sold
Purchase Type For Sale
Square Footage 1,418 sqft
Price per Sqft $162
Subdivision Twin Brooks
MLS Listing ID PAMC2014762
Sold Date 12/14/21
Style Traditional
Bedrooms 3
Full Baths 2
Half Baths 1
HOA Fees $395/mo
HOA Y/N Y
Abv Grd Liv Area 1,418
Originating Board BRIGHT
Year Built 1974
Annual Tax Amount $4,319
Tax Year 2021
Lot Dimensions 21.00 x 0.00
Property Description
Welcome to Twin Brooks Community in Abington Township. A spacious 3 bedroom 2.5 bath end-unit townhome. Enter into the foyer to be greeted with an open concept floor plan. The large Living Room/Dining Room combination make entertaining a pleasure. Off the living room are sliders to an enclosed sunroom perfect for reading or morning coffee. Bright and cheery eat-in kitchen features outside access to private enclosed courtyard. The primary bedroom with a wall of closets and private bath with shower stall. There are two other nice size bedrooms. Laundry room is conveniently located on the second level. A full hall bath with tub/shower complete this level. You'll enjoy the outdoor pool, clubhouse and playground. Location provides ease to public transportation, major highways, dining and shopping. Make your appointment today!
Location
State PA
County Montgomery
Area Abington Twp (10630)
Zoning AO
Rooms
Other Rooms Living Room, Dining Room, Primary Bedroom, Bedroom 2, Bedroom 3, Kitchen, Other
Interior
Interior Features Carpet, Combination Dining/Living, Kitchen - Eat-In, Stall Shower, Tub Shower
Hot Water Electric
Heating Forced Air
Cooling Central A/C
Flooring Carpet, Vinyl
Equipment Oven/Range - Electric
Fireplace N
Appliance Oven/Range - Electric
Heat Source Natural Gas
Laundry Upper Floor
Exterior
Amenities Available Community Center, Pool - Outdoor
Water Access N
Accessibility None
Garage N
Building
Story 2
Foundation Slab
Sewer Public Sewer
Water Public
Architectural Style Traditional
Level or Stories 2
Additional Building Above Grade, Below Grade
New Construction N
Schools
School District Abington
Others
HOA Fee Include All Ground Fee,Common Area Maintenance,Ext Bldg Maint,Lawn Maintenance,Management,Pool(s),Recreation Facility,Sewer,Snow Removal,Trash,Water
Senior Community No
Tax ID 30-00-21448-005
Ownership Condominium
Security Features Motion Detectors,Security System,Smoke Detector
Acceptable Financing Cash, Conventional
Listing Terms Cash, Conventional
Financing Cash,Conventional
Special Listing Condition Standard
Read Less

Bought with Etta Norton • Quinn & Wilson, Inc.
GET MORE INFORMATION




