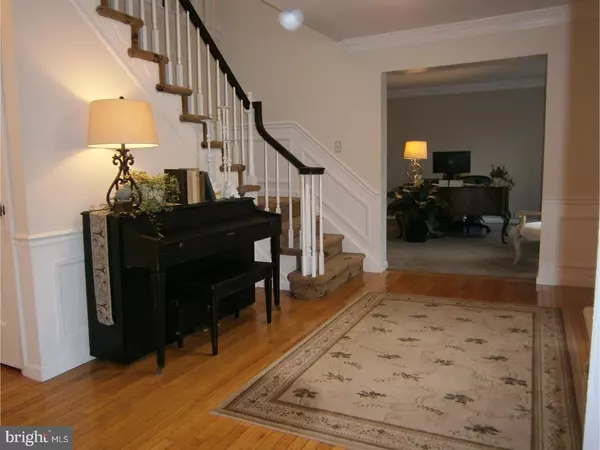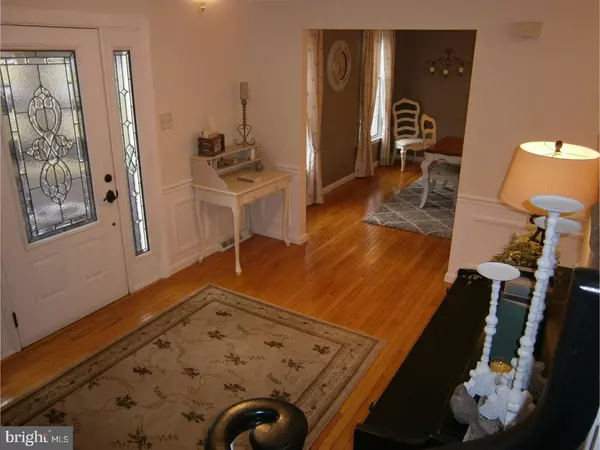For more information regarding the value of a property, please contact us for a free consultation.
8 HIDDEN COVE DR Churchville, PA 18966
Want to know what your home might be worth? Contact us for a FREE valuation!

Our team is ready to help you sell your home for the highest possible price ASAP
Key Details
Sold Price $565,000
Property Type Single Family Home
Sub Type Detached
Listing Status Sold
Purchase Type For Sale
Square Footage 3,252 sqft
Price per Sqft $173
Subdivision Hidden Cove Ests
MLS Listing ID 1000211278
Sold Date 06/11/18
Style Colonial
Bedrooms 4
Full Baths 2
Half Baths 1
HOA Y/N N
Abv Grd Liv Area 3,252
Originating Board TREND
Year Built 1987
Annual Tax Amount $9,553
Tax Year 2018
Lot Size 0.919 Acres
Acres 0.92
Lot Dimensions 166X241.16
Property Description
If you have been looking for the perfect home your search ends here. Picture perfect, totally updated, professionally decorated and not a blemish to be found. You'll be wowed as you step into the gracious hardwood foyer with leaded glass front door and panels. Envision yourself descending that gorgeous turned staircase every day! The Center Hall floor plan makes entertaining here a breeze. The Living Room is spacious and currently used as a home office. The Formal Dining Room will impress your most discriminating guests.Continue your walk and find yourself in a very generous Breakfast Room with views of the rear yard, Deck and Family Room. The spacious Kitchen is fit for any chef with Country French cabinetry, provincial island counter and up to the minute stainless steel appliances. There is also a Pantry, decorator ceramic backsplash and granite composite counters which will not absorb stains but can withstand heat up to 1000 degrees-no more accidents here! The floor to ceiling stone fireplace is breathtaking in the sunny Family Room with paladium window which overlooks the rear Patio. There is also a stylishly decorated Powder Room on this level as well as an over-sized Laundry-MudRoom leading to the 2 Car Garage. Is there a Handy-Person in the house? Imagine enjoying a workbench almost 20' long and still have room for your 2 cars and access to attic storage! Your fantastic journey continues on the upper level where the Main Bedroom includes a full Dressing Room with built-in storage, Armoire and Bureau, 2 walk-in closets and skylit updated Bathroom with jetted tub, separate stall shower, 2 vanities and commode. Do you like the Armoire and Bureau? The owners will leave it for you, or remove it upon request. There are 3 additional large bedrooms, all with ample closets, and a renewed Hall Bath with a very special towel rack that must be noticed!! You'll have plenty of time for fun and games in the 32x34 Finished Basement area. There can be a spot for everyone! Outdoor entertainment will be centered upon the new Rear Deck and refreshed Patio. In addition, there is almost an acre of level ground with an underground springler,a special garden area and charming Potting Shed which could easily become a youngster's playhouse-complete with brick patio. The Churchville Nature Center and Park are both aa very easy walk. This is truly a 'one-of-a-kind' home and you won't find anything else like it in this area. Make it yours today! See list of upgrades.
Location
State PA
County Bucks
Area Northampton Twp (10131)
Zoning R1
Rooms
Other Rooms Living Room, Dining Room, Primary Bedroom, Bedroom 2, Bedroom 3, Kitchen, Family Room, Bedroom 1, Laundry, Other, Attic
Basement Full, Drainage System, Fully Finished
Interior
Interior Features Primary Bath(s), Skylight(s), Ceiling Fan(s), Stain/Lead Glass, WhirlPool/HotTub, Sprinkler System, Kitchen - Eat-In
Hot Water Electric
Heating Heat Pump - Oil BackUp, Forced Air
Cooling Central A/C
Flooring Wood, Fully Carpeted, Tile/Brick
Fireplaces Number 1
Fireplaces Type Stone, Gas/Propane
Fireplace Y
Window Features Energy Efficient
Laundry Main Floor
Exterior
Exterior Feature Deck(s), Patio(s)
Parking Features Inside Access, Garage Door Opener, Oversized
Garage Spaces 5.0
Utilities Available Cable TV
Water Access N
Roof Type Shingle
Accessibility None
Porch Deck(s), Patio(s)
Attached Garage 2
Total Parking Spaces 5
Garage Y
Building
Lot Description Corner, Level, Front Yard, Rear Yard, SideYard(s)
Story 2
Foundation Concrete Perimeter
Sewer Public Sewer
Water Well
Architectural Style Colonial
Level or Stories 2
Additional Building Above Grade
New Construction N
Schools
High Schools Council Rock High School South
School District Council Rock
Others
Pets Allowed Y
Senior Community No
Tax ID 31-041-013
Ownership Fee Simple
Security Features Security System
Acceptable Financing Conventional
Listing Terms Conventional
Financing Conventional
Pets Allowed Case by Case Basis
Read Less

Bought with Melissa S Walter • Long & Foster Real Estate, Inc.
GET MORE INFORMATION




