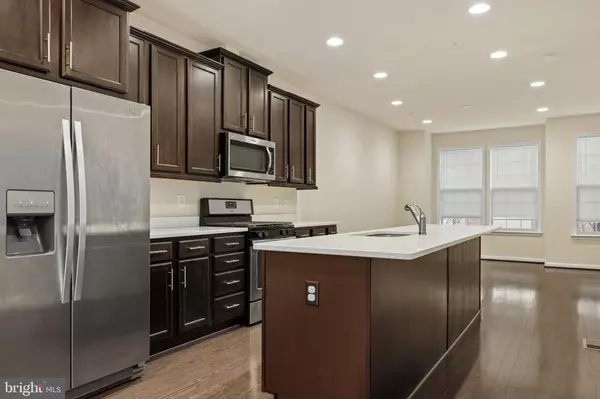For more information regarding the value of a property, please contact us for a free consultation.
8155 HOLLOW CT Severn, MD 21144
Want to know what your home might be worth? Contact us for a FREE valuation!

Our team is ready to help you sell your home for the highest possible price ASAP
Key Details
Sold Price $430,000
Property Type Townhouse
Sub Type Interior Row/Townhouse
Listing Status Sold
Purchase Type For Sale
Square Footage 1,892 sqft
Price per Sqft $227
Subdivision Severn Hollow
MLS Listing ID MDAA2025366
Sold Date 04/12/22
Style Traditional
Bedrooms 3
Full Baths 2
Half Baths 1
HOA Fees $78/mo
HOA Y/N Y
Abv Grd Liv Area 1,892
Originating Board BRIGHT
Year Built 2017
Annual Tax Amount $3,771
Tax Year 2022
Lot Size 1,280 Sqft
Acres 0.03
Property Sub-Type Interior Row/Townhouse
Property Description
Stunning newly townhome with 2 spacious bedrooms on the upper level, plus a bump-out for additional space and faux wood blinds throughout with an open floor plan and high ceiling! The master suite has two large walk-in closets, separate soaking tub, a shower and dual vanities. Spacious main level boasts hardwood floors throughout, crown molding in the living room and a powder room. The gourmet kitchen features a large island with plenty of storage. Separate dining area with access to the rear composite deck for entertaining. Lower level features a family room/rec room or an optional 3rd bedroom with a full bathroom and a walk-out to the fenced in rear yard. An oversized one car garage with additional storage and can easily fit an SUV. Conveniently located near major highways to DC/Baltimore and minutes from Ft. Meade. Don't miss out on this amazing opportunity!
Location
State MD
County Anne Arundel
Zoning R15
Interior
Interior Features Combination Dining/Living, Combination Kitchen/Dining, Combination Kitchen/Living, Carpet, Window Treatments, Floor Plan - Open
Hot Water Natural Gas
Heating Heat Pump(s)
Cooling Central A/C
Equipment Built-In Microwave, Dishwasher, Disposal, Exhaust Fan, Stove
Window Features Screens
Appliance Built-In Microwave, Dishwasher, Disposal, Exhaust Fan, Stove
Heat Source Natural Gas
Exterior
Parking Features Built In, Garage - Front Entry
Garage Spaces 1.0
Water Access N
Accessibility None
Attached Garage 1
Total Parking Spaces 1
Garage Y
Building
Story 3
Foundation Other
Sewer Public Sewer
Water Public
Architectural Style Traditional
Level or Stories 3
Additional Building Above Grade, Below Grade
New Construction N
Schools
School District Anne Arundel County Public Schools
Others
Senior Community No
Tax ID 020474390246979
Ownership Fee Simple
SqFt Source Assessor
Special Listing Condition Standard
Read Less

Bought with Pamela Marie Burt • Keller Williams Realty Centre



