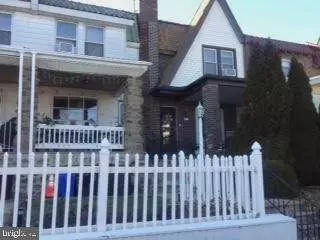Bought with Tamika Scott • 420 Enterprises, LLC
For more information regarding the value of a property, please contact us for a free consultation.
6526 N 17TH ST Philadelphia, PA 19126
Want to know what your home might be worth? Contact us for a FREE valuation!

Our team is ready to help you sell your home for the highest possible price ASAP
Key Details
Sold Price $220,000
Property Type Townhouse
Sub Type Interior Row/Townhouse
Listing Status Sold
Purchase Type For Sale
Square Footage 1,356 sqft
Price per Sqft $162
Subdivision West Oak Lane
MLS Listing ID PAPH2098514
Sold Date 06/30/22
Style Straight Thru
Bedrooms 3
Full Baths 1
Half Baths 1
HOA Y/N N
Abv Grd Liv Area 1,356
Year Built 1925
Annual Tax Amount $1,507
Tax Year 2022
Lot Size 1,408 Sqft
Acres 0.03
Lot Dimensions 16.00 x 88.00
Property Sub-Type Interior Row/Townhouse
Source BRIGHT
Property Description
Welcome to this beautiful large three bedrooms 1.5 baths in the West Oak Lane sections of the city on a tree line street. Enter into the open concept living room which leads to the dining room area perfect for entertaining. The eat-in kitchen has been recently updated with a granite countertop, 42" cabinetry with recess lighting, and ceramic floor. Step out to the rear deck just off the kitchen. The second floor has three nice size bedrooms, a modern bath with a jacuzzi tub. This home also features an open porch, a semi-finished basement with a half bath, a laundry room, ample storage space, and a private driveway for parking.
**** The chandelier in the dining room does not stay will be replaced with a light fixture by closing***
Location
State PA
County Philadelphia
Area 19126 (19126)
Zoning R30
Rooms
Basement Partially Finished
Main Level Bedrooms 3
Interior
Interior Features Ceiling Fan(s), Kitchen - Eat-In
Hot Water Natural Gas
Heating Radiant
Cooling Wall Unit
Equipment Washer, Dryer, Refrigerator
Fireplace N
Appliance Washer, Dryer, Refrigerator
Heat Source Natural Gas
Laundry Lower Floor
Exterior
Water Access N
Accessibility None
Garage N
Building
Story 2
Foundation Stone
Sewer Public Sewer
Water Public
Architectural Style Straight Thru
Level or Stories 2
Additional Building Above Grade, Below Grade
New Construction N
Schools
School District The School District Of Philadelphia
Others
Senior Community No
Tax ID 172214500
Ownership Fee Simple
SqFt Source Assessor
Acceptable Financing Cash, Conventional, FHA, VA
Horse Property N
Listing Terms Cash, Conventional, FHA, VA
Financing Cash,Conventional,FHA,VA
Special Listing Condition Standard
Read Less




