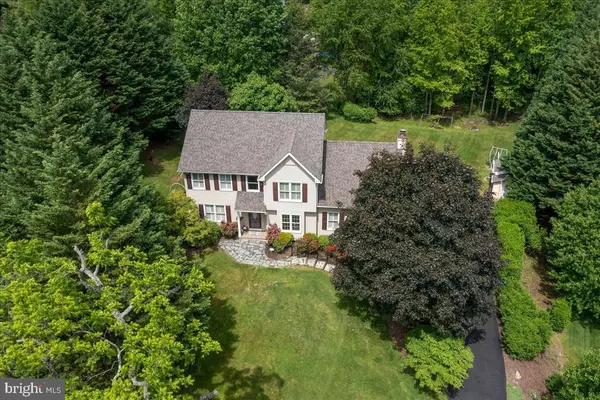For more information regarding the value of a property, please contact us for a free consultation.
3303 GOODLEY RD Garnet Valley, PA 19060
Want to know what your home might be worth? Contact us for a FREE valuation!

Our team is ready to help you sell your home for the highest possible price ASAP
Key Details
Sold Price $711,000
Property Type Single Family Home
Sub Type Detached
Listing Status Sold
Purchase Type For Sale
Square Footage 2,924 sqft
Price per Sqft $243
Subdivision Goodley Manor
MLS Listing ID PADE2026646
Sold Date 06/30/22
Style Colonial
Bedrooms 4
Full Baths 3
HOA Y/N N
Abv Grd Liv Area 2,924
Originating Board BRIGHT
Year Built 1992
Annual Tax Amount $9,921
Tax Year 2021
Lot Size 0.800 Acres
Acres 0.8
Lot Dimensions 25.00 x 411.14
Property Description
Lovely well maintained and updated center hall colonial home nestled on a beautiful private setting of nearly an acre in the heart of Garnet Valley and top rated Garnet Valley Schools; conveniently located close to parks, schools (just around the corner from Bethel Springs Elementary School), Rachael Kohl Library, Brandywine Youth Club, Darlington Arts Center, Dance Studios and all that Garnet Valley has to offer as well as easy access to all major commuting routes to Philadelphia, Wilmington, West Chester, Media and tax free shopping in Delaware. Some of the many wonderful features of this spectacular colonial home include a peaceful private yard with breathtaking views and extensive landscaping * hardscaping, an open flowing floor plan, a grand towering center hall foyer with hardwood floors that warmly greet you at the main front entrance and flow throughout the home, a chef's kitchen with a light filled breakfast room that walks out to a deck and gazebo overlooking the lovely backyard, and is adjacent to the oversized family room with its cozy fireplace that also walks out to the deck overlooking the beautiful backyard and custom plantation blinds throughout the home. The exquisite chef's kitchen includes stainless appliances including a commercial grade range and refrigerator, granite counters, a breakfast bar, center island, lots of cabinetry, tile backsplash and a spacious food storage pantry. The formal living room & dining room flank each side of the foyer and are perfect for the more formal gatherings. For those days when working from home is a necessity there is a private office on the main level off to the side for quiet concentration. For added convenience the main level includes a full bathroom and main floor laundry. On the upper level is a Master Bedroom suite with a vaulted ceiling, a large spacious walk in closet and a beautiful updated en suite tiled master bath as well as three additional generously sized bedrooms and a beautifully updated tiled hall bath. The basement provides lots of storage space and has high ceilings should you desire to finish this area for additional living space. The over sized garage provides lots of space for two cars plus lots of storage space. Updates in addition to the updated bathrooms and kitchen include updated exterior siding (2016), a new HVAC system (2014), newer roof (2015) and hot water heater (2013) to make this home move in ready and is an incredible find for the family looking to move right into a spacious well maintained home in the top rated Garnet Valley School District.
Location
State PA
County Delaware
Area Bethel Twp (10403)
Zoning RESIDENTIAL
Rooms
Other Rooms Living Room, Dining Room, Primary Bedroom, Bedroom 2, Bedroom 3, Bedroom 4, Kitchen, Family Room, Foyer, Breakfast Room, Study, Laundry, Bathroom 2, Primary Bathroom, Full Bath
Basement Garage Access, Interior Access, Outside Entrance, Poured Concrete, Rear Entrance, Unfinished, Walkout Level, Workshop
Interior
Interior Features Breakfast Area, Carpet, Combination Dining/Living, Dining Area, Family Room Off Kitchen, Floor Plan - Open, Formal/Separate Dining Room, Kitchen - Eat-In, Kitchen - Gourmet, Kitchen - Island, Kitchen - Table Space, Pantry, Primary Bath(s), Upgraded Countertops, Walk-in Closet(s), Wood Floors
Hot Water Natural Gas
Heating Forced Air
Cooling Central A/C
Flooring Hardwood, Solid Hardwood, Tile/Brick, Partially Carpeted
Fireplaces Number 1
Fireplaces Type Wood
Equipment Dishwasher, Water Heater, Washer, Stainless Steel Appliances, Refrigerator, Oven - Self Cleaning, Commercial Range, Built-In Range
Fireplace Y
Window Features Double Hung,Double Pane,Vinyl Clad
Appliance Dishwasher, Water Heater, Washer, Stainless Steel Appliances, Refrigerator, Oven - Self Cleaning, Commercial Range, Built-In Range
Heat Source Natural Gas
Laundry Main Floor
Exterior
Exterior Feature Deck(s), Porch(es)
Parking Features Basement Garage, Garage - Side Entry, Garage Door Opener, Inside Access, Oversized
Garage Spaces 6.0
Utilities Available Under Ground, Cable TV, Phone
Water Access N
Roof Type Architectural Shingle
Accessibility None
Porch Deck(s), Porch(es)
Attached Garage 2
Total Parking Spaces 6
Garage Y
Building
Lot Description Backs to Trees, Front Yard, Private, Rear Yard, Secluded, SideYard(s)
Story 2
Foundation Concrete Perimeter
Sewer Public Sewer
Water Public
Architectural Style Colonial
Level or Stories 2
Additional Building Above Grade, Below Grade
Structure Type 9'+ Ceilings,High,Dry Wall,Cathedral Ceilings
New Construction N
Schools
Elementary Schools Bethel Springs
Middle Schools Garnet Valley
High Schools Garnet Valley High
School District Garnet Valley
Others
Senior Community No
Tax ID 03-00-00334-10
Ownership Fee Simple
SqFt Source Assessor
Special Listing Condition Standard
Read Less

Bought with Lorenzo Christmas, Jr. • Keller Williams Real Estate - Princeton
GET MORE INFORMATION




