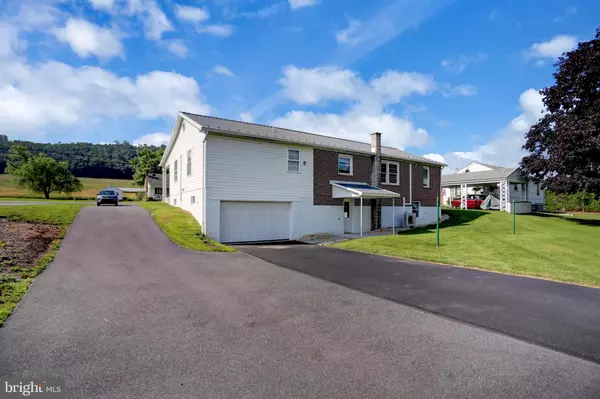For more information regarding the value of a property, please contact us for a free consultation.
1359 MAIN ST Mc Alisterville, PA 17049
Want to know what your home might be worth? Contact us for a FREE valuation!

Our team is ready to help you sell your home for the highest possible price ASAP
Key Details
Sold Price $230,000
Property Type Single Family Home
Sub Type Detached
Listing Status Sold
Purchase Type For Sale
Square Footage 1,554 sqft
Price per Sqft $148
Subdivision None Available
MLS Listing ID PAJT2000418
Sold Date 07/22/22
Style Ranch/Rambler
Bedrooms 2
Full Baths 1
Half Baths 1
HOA Y/N N
Abv Grd Liv Area 1,554
Originating Board BRIGHT
Year Built 1957
Annual Tax Amount $2,024
Tax Year 2022
Lot Size 0.340 Acres
Acres 0.34
Lot Dimensions 0.00 x 0.00
Property Description
Well-built, updated Brick Ranch Home on .337 acre with Shade Mountain rural views from rear patio. Macadam drive and warm southern exposure welcome Buyer(s) to make this their accessible "Home Sweet Home"! Main street/small town America--Supreme Location. Hardwood floors grace most rooms. Huge 21' x 18' Family Room/Laundry Combo with adjacent 1/2 bath and expansive storage room. Alternate heat source with 4 efficient mini-splits for heat & air conditioning. Lovely Rosewood Custom Kitchen with stainless steel appliances equals Chef's delight. 1 car integral garage. Walk-up attic with storage. Relax and visit with guests on the 42' front porch sipping ice tea or lemonade.....ahhh!
Location
State PA
County Juniata
Area Fayette Twp (14803)
Zoning COMMERCIAL
Rooms
Other Rooms Living Room, Dining Room, Primary Bedroom, Bedroom 2, Kitchen, Family Room, Other, Full Bath, Half Bath
Basement Full, Unfinished
Main Level Bedrooms 2
Interior
Interior Features Attic, Ceiling Fan(s), Entry Level Bedroom, Flat, Pantry, Wood Floors
Hot Water Oil
Heating Baseboard - Hot Water
Cooling Ductless/Mini-Split
Equipment Refrigerator, Stainless Steel Appliances, Microwave, Oven/Range - Electric, Washer, Dryer, Water Heater
Fireplace N
Window Features Replacement
Appliance Refrigerator, Stainless Steel Appliances, Microwave, Oven/Range - Electric, Washer, Dryer, Water Heater
Heat Source Electric, Oil
Laundry Main Floor
Exterior
Exterior Feature Patio(s), Porch(es)
Garage Garage Door Opener
Garage Spaces 1.0
Water Access N
View Mountain
Roof Type Metal
Accessibility None
Porch Patio(s), Porch(es)
Attached Garage 1
Total Parking Spaces 1
Garage Y
Building
Lot Description Sloping
Story 1
Foundation Block
Sewer Public Sewer
Water Public
Architectural Style Ranch/Rambler
Level or Stories 1
Additional Building Above Grade, Below Grade
New Construction N
Schools
School District Juniata County
Others
Senior Community No
Tax ID 03-13C-016
Ownership Fee Simple
SqFt Source Estimated
Acceptable Financing Cash, Conventional, VA, FHA
Listing Terms Cash, Conventional, VA, FHA
Financing Cash,Conventional,VA,FHA
Special Listing Condition Standard
Read Less

Bought with Kylie J Naylor • Century 21 Above and Beyond
GET MORE INFORMATION




