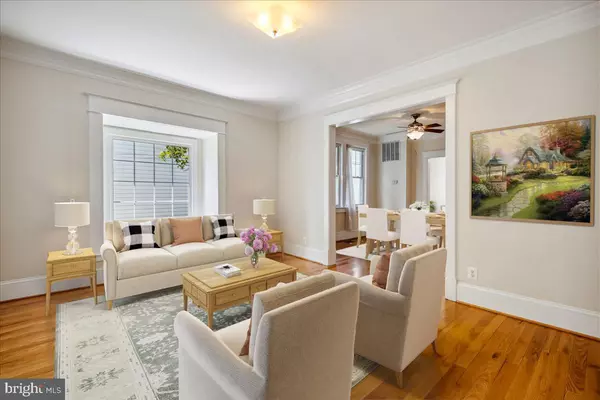For more information regarding the value of a property, please contact us for a free consultation.
814 S OAKLAND ST Arlington, VA 22204
Want to know what your home might be worth? Contact us for a FREE valuation!

Our team is ready to help you sell your home for the highest possible price ASAP
Key Details
Sold Price $1,050,000
Property Type Single Family Home
Sub Type Detached
Listing Status Sold
Purchase Type For Sale
Square Footage 3,807 sqft
Price per Sqft $275
Subdivision Alcova Heights
MLS Listing ID VAAR2018034
Sold Date 08/01/22
Style Craftsman
Bedrooms 4
Full Baths 4
HOA Y/N N
Abv Grd Liv Area 3,807
Originating Board BRIGHT
Year Built 1925
Annual Tax Amount $12,457
Tax Year 2022
Lot Size 6,921 Sqft
Acres 0.16
Property Description
Beautiful Craftsman home with great curb appeal in Alcova Heights. Situated on a pretty street in a fabulous, close-in location. 4 bedrooms and 4 full baths. Originally built in 1925, remodeled and substantially expanded in 2008. Abundant large windows and French doors fill the house with space and sunlight. Hardwood floors, deep crown molding, high ceilings, and generous room sizes are features that make the home live luxuriously and comfortably. Covered entry into bright foyer is flanked by a reading/study room on your left and den/office on your right. Continue to large living room with inviting window seat and a second, spacious home office or main level bedroom which opens to a full bath. This flexible space is also connected to the den off the foyer entry, and can be used as a guest or in-law suite.
Living room opens to dining room. Dining room opens to breakfast room and kitchen. Huge family room off kitchen also opens to back yard. The layout of the breakfast room, kitchen and family room offers options for future expansion of the kitchen or a main level owners suite.
The huge owner's suite provides a bright bedroom, with a tray ceiling, two separate walk-in closets, and a large ensuite bath with soaking tub, oversized shower, private toilet compartment, and walk-in linen closet. Next to the owner's suite is a generous laundry room with a sink and with cabinets and storage space. . A remodeled full bath serves the 2 additional 2nd floor bedrooms. Third floor features three large, open inviting bonus rooms ideal for playrooms, teen hangout space, music room or additional bedrooms
Great location just 10 minutes to DC, 1 mile to walking, hiking and biking along the 45-mile W&OD Trail, 2.1 miles to Ballston Metro, 2.5 miles to Pentagon City and Pentagon City Metro. Less than a 10-minute drive to DC.
Location
State VA
County Arlington
Zoning R-6
Direction East
Rooms
Other Rooms Living Room, Dining Room, Primary Bedroom, Bedroom 2, Bedroom 3, Bedroom 4, Kitchen, Family Room, Breakfast Room, Bathroom 1, Bathroom 2, Bathroom 3, Primary Bathroom
Basement Unfinished
Main Level Bedrooms 1
Interior
Interior Features Entry Level Bedroom, Floor Plan - Traditional, Formal/Separate Dining Room, Primary Bath(s), Soaking Tub, Walk-in Closet(s), Wood Floors
Hot Water Natural Gas
Heating Forced Air
Cooling Central A/C
Flooring Hardwood
Equipment Built-In Microwave, Dishwasher, Disposal, Dryer, Refrigerator, Stove, Oven/Range - Gas, Washer
Appliance Built-In Microwave, Dishwasher, Disposal, Dryer, Refrigerator, Stove, Oven/Range - Gas, Washer
Heat Source Natural Gas
Laundry Upper Floor
Exterior
Garage Spaces 2.0
Water Access N
Accessibility None
Total Parking Spaces 2
Garage N
Building
Lot Description Level
Story 4
Foundation Other
Sewer Public Sewer
Water Public
Architectural Style Craftsman
Level or Stories 4
Additional Building Above Grade, Below Grade
Structure Type 9'+ Ceilings
New Construction N
Schools
Elementary Schools Barcroft
Middle Schools Jefferson
High Schools Wakefield
School District Arlington County Public Schools
Others
Senior Community No
Tax ID 23-032-074
Ownership Fee Simple
SqFt Source Assessor
Special Listing Condition Standard
Read Less

Bought with Malin Luca • KW Metro Center
GET MORE INFORMATION




