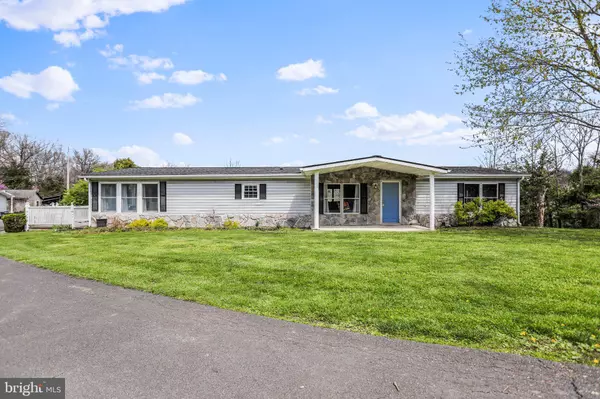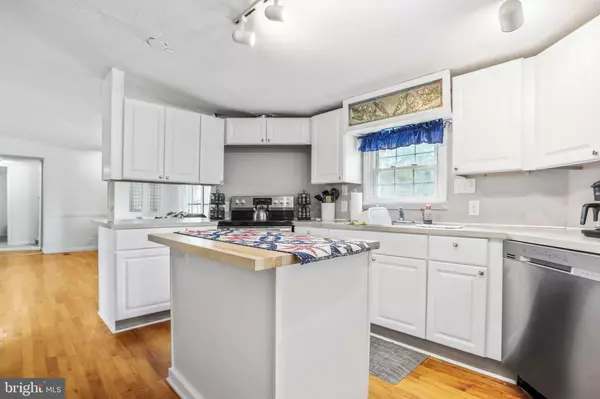For more information regarding the value of a property, please contact us for a free consultation.
604 MYERS BRIDGE RD Martinsburg, WV 25404
Want to know what your home might be worth? Contact us for a FREE valuation!

Our team is ready to help you sell your home for the highest possible price ASAP
Key Details
Sold Price $250,000
Property Type Manufactured Home
Sub Type Manufactured
Listing Status Sold
Purchase Type For Sale
Square Footage 1,860 sqft
Price per Sqft $134
Subdivision None Available
MLS Listing ID WVBE2008606
Sold Date 10/17/22
Style Ranch/Rambler
Bedrooms 4
Full Baths 3
HOA Y/N N
Abv Grd Liv Area 1,860
Originating Board BRIGHT
Year Built 1989
Annual Tax Amount $869
Tax Year 2021
Lot Size 1.220 Acres
Acres 1.22
Property Sub-Type Manufactured
Property Description
Property being sold as-is. Purchased as second home by current owner. Brand new kitchen and bathrooms! New carpeting in bedrooms. A gorgeous property on 1.22 private acres with a one level ranch style home and attached over sized double-car garage, featuring an apartment above. The apartment has its own kitchen, large closet, living room/dining room and a full bathroom. This home sits on beautiful grounds among mature trees, looking out to open fields and woods from the decks and porches. Entering through the covered front porch, the one level open floor plan features a kitchen w/ plenty of cabinetry, a center island, laminate flooring in the sunroom and hardwood flooring in great room and kitchen. Open floor concept in the the dining, family and living room areas. A large all brick fireplace and hearth create an inviting sense of home in the living area. Down the hall, the largest bedroom has its own tiled full bath. Off the main hallway, you'll find two more bedrooms and a second tiled full bath. The separate laundry & mud room is a thoughtful feature which leads to the extra large 2 car garage & apartment or in law suite above. Internet and cable tv available, central A/C (new Trane 4 ton Heat Pump heating/cooling system with a newly installed duct system.). The home is in a very desirable & private location, with a very short drive to all local towns, services and recreation areas. Additonal Upgrades: New plumbing. Replaced the existing polybutylene with PEX. Installed a tankless water heater. Installed high efficiency water softener. New Electric panel box and new outlets and switches throughout. *Buyer must do due diligence on chimneys. Never used by current owner.
Location
State WV
County Berkeley
Zoning 101
Rooms
Main Level Bedrooms 4
Interior
Hot Water Electric
Heating Forced Air
Cooling Central A/C
Fireplaces Number 1
Fireplace N
Heat Source Electric
Exterior
Parking Features Additional Storage Area, Garage - Side Entry, Oversized
Garage Spaces 6.0
Water Access N
Accessibility No Stairs
Attached Garage 6
Total Parking Spaces 6
Garage Y
Building
Story 1
Sewer On Site Septic
Water Well
Architectural Style Ranch/Rambler
Level or Stories 1
Additional Building Above Grade, Below Grade
New Construction N
Schools
Elementary Schools Bedington
Middle Schools Spring Mills
High Schools Hedgesville
School District Berkeley County Schools
Others
Senior Community No
Tax ID 08 7008500000000
Ownership Fee Simple
SqFt Source Assessor
Acceptable Financing Cash, Conventional
Listing Terms Cash, Conventional
Financing Cash,Conventional
Special Listing Condition Standard
Read Less

Bought with Charles R Mobley • Long & Foster Real Estate, Inc.



