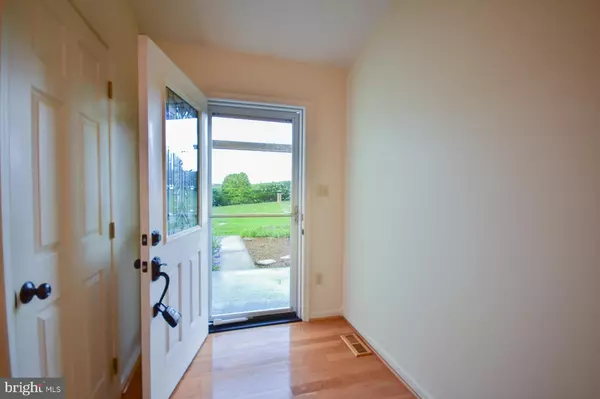For more information regarding the value of a property, please contact us for a free consultation.
8073 SUMMIT POINT RD Charles Town, WV 25414
Want to know what your home might be worth? Contact us for a FREE valuation!

Our team is ready to help you sell your home for the highest possible price ASAP
Key Details
Sold Price $384,800
Property Type Single Family Home
Sub Type Detached
Listing Status Sold
Purchase Type For Sale
Square Footage 2,872 sqft
Price per Sqft $133
Subdivision None Available
MLS Listing ID WVJF2005022
Sold Date 09/30/22
Style Bi-level
Bedrooms 3
Full Baths 2
HOA Y/N N
Abv Grd Liv Area 2,472
Originating Board BRIGHT
Year Built 1995
Annual Tax Amount $1,198
Tax Year 2021
Lot Size 1.000 Acres
Acres 1.0
Property Description
This darling house has 3 very large bedrooms and 2 full baths. The master is enormous with 2 walk in closets and master bath. The foyer, dining room, living, and kitchen are floored in gleaming hardwood. You'll love the vaulted ceilings and deck off the main floor. The huge family room downstairs with walkout to the driveway is a perfect place to watch the big game or hang out with family and friends. The garage is oversized so plan to have more than enouugh room for 2 cars. The garage also has a workbench, new water softener, and new UV light and filter system to make sure the well water stays pure. The lot is over an acre of gently sloping manucured lawn and landscaping. Small outbuilding is on the corner as a little bonus for the the lawn tractor and tools. The driveway is newly sealed. This seller has thought of everything to make your move-in as easy as possible.
Location
State WV
County Jefferson
Zoning 101
Rooms
Other Rooms Living Room, Dining Room, Primary Bedroom, Bedroom 2, Bedroom 3, Kitchen, Basement, Bathroom 2, Primary Bathroom
Basement Full
Interior
Interior Features Carpet, Ceiling Fan(s), Dining Area, Kitchen - Island, Primary Bath(s), Upgraded Countertops, Walk-in Closet(s), Water Treat System, Wood Floors
Hot Water Electric
Heating Heat Pump(s), Central
Cooling Heat Pump(s), Central A/C
Flooring Carpet, Hardwood
Fireplaces Number 1
Fireplaces Type Gas/Propane, Heatilator
Equipment Dishwasher, Disposal, Dryer, Oven/Range - Electric, Range Hood, Refrigerator, Stove, Washer, Water Heater
Furnishings No
Fireplace Y
Window Features Double Hung,Double Pane,Energy Efficient
Appliance Dishwasher, Disposal, Dryer, Oven/Range - Electric, Range Hood, Refrigerator, Stove, Washer, Water Heater
Heat Source Electric
Laundry Upper Floor
Exterior
Exterior Feature Deck(s), Porch(es)
Garage Garage - Front Entry, Inside Access
Garage Spaces 5.0
Utilities Available Cable TV Available, Above Ground, Phone Available
Waterfront N
Water Access N
Roof Type Asphalt,Shingle
Accessibility None
Porch Deck(s), Porch(es)
Road Frontage City/County, State
Attached Garage 2
Total Parking Spaces 5
Garage Y
Building
Story 3
Foundation Permanent
Sewer On Site Septic
Water Well
Architectural Style Bi-level
Level or Stories 3
Additional Building Above Grade, Below Grade
Structure Type Dry Wall
New Construction N
Schools
School District Jefferson County Schools
Others
Senior Community No
Tax ID 02 11000700080000
Ownership Fee Simple
SqFt Source Assessor
Acceptable Financing Cash, Conventional, VA, FHA
Horse Property N
Listing Terms Cash, Conventional, VA, FHA
Financing Cash,Conventional,VA,FHA
Special Listing Condition Standard
Read Less

Bought with Sean Little • Pearson Smith Realty, LLC
GET MORE INFORMATION




