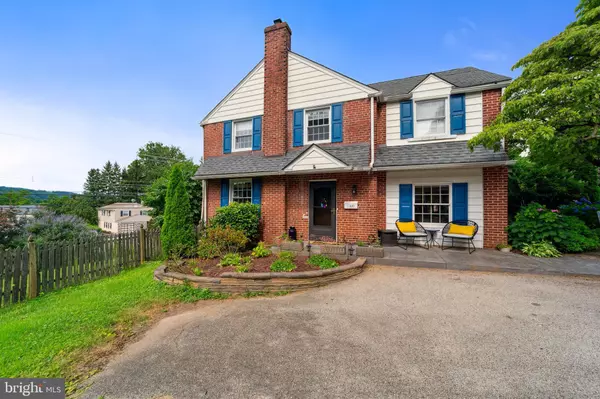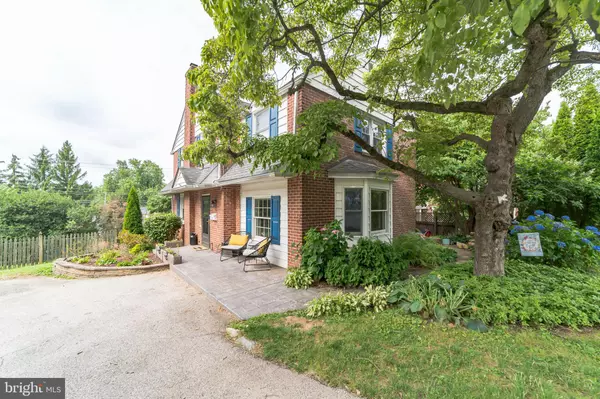For more information regarding the value of a property, please contact us for a free consultation.
609 WAGNER RD Lafayette Hill, PA 19444
Want to know what your home might be worth? Contact us for a FREE valuation!

Our team is ready to help you sell your home for the highest possible price ASAP
Key Details
Sold Price $459,900
Property Type Single Family Home
Sub Type Detached
Listing Status Sold
Purchase Type For Sale
Square Footage 1,848 sqft
Price per Sqft $248
Subdivision None Available
MLS Listing ID PAMC2046402
Sold Date 09/30/22
Style Colonial
Bedrooms 3
Full Baths 1
Half Baths 1
HOA Y/N N
Abv Grd Liv Area 1,648
Originating Board BRIGHT
Year Built 1942
Annual Tax Amount $4,339
Tax Year 2021
Lot Size 10,014 Sqft
Acres 0.23
Lot Dimensions 40.00 x 0.00
Property Description
Move right in to this charming 3br/1.5ba well-maintained brick colonial in the sweetest Lafayette Hill neighborhood (zoned for Blue Ribbon Whitemarsh Elementary in the Colonial School district), just a few minutes down the road from quaint Chestnut Hill and the Wissahickon trails.
Across the stamped concrete patio, enter through the Arts & Crafts style wood front door (with adjacent coat closet) into the welcoming living room, featuring beautiful refinished original hardwood floors that continue throughout the ENTIRE home. Through the central dining room (currently used as an office/studio), the updated efficiently designed kitchen features many tasteful upgrades, including: enameled wood cabinetry, modern appliances (including a Fisher Paykel stainless refrigerator and GE Slate dishwasher, gas range and microwave), schoolhouse light fixtures, a granite breakfast bar, black hardware and matching faucet, and slate-style ceramic tile flooring. There are built in bluetooth speakers in dining room for your entertainment.
With a flexible layout perfect for entertaining, you can decide if your kitchen is open to a dining area or a den — either way you will admire the beautiful flowering trees and mature hydrangeas from your custom built-in wood bay window seat (with hidden storage!). Adjacent to this bright space is a stylish updated powder room, and the entrance to a refinished dry basement with LVP flooring and wood built-ins — the perfect space for a quiet office. The basement is where you will also find the laundry area — with a new Speed Queen washer and dryer set (built to last up to 25 years!) — and a utility room with workbench.
From the kitchen, you can enter your stunning, spacious vaulted sunroom (300 sq ft of BONUS living space) with new LVP floors — or exit to a delightful slate dining patio bordered by Japanese maple trees. From the sunroom, step out to the maintenance-free TimberTech deck and large fenced-in yard, which can also be accessed via a slate walkway from the patio or a gate from the front garden. The backyard includes a spacious sturdy shed tucked away behind a row of arborvitae, a built-in sitting bench, stone firepit, and (optional) Backyard Discovery swing set.
The second floor of this home features 3 large bedrooms with multiple closets, ceiling fans and original wood doors with black doorknobs and hardware. Enter the classic black-and-white tiled full hall bath (with storage closet) through a sliding barn-style doorway. From the upstairs hallway, a pull-down wood staircase leads to a large storage attic for all your seasonal items and more.
This fantastic location is in close proximity to public transportation, Conshohocken, and major roads and highways for an easy commute to Center City, King of Prussia, etc. With a walk score of 50, you can also stroll to several restaurants as well as the Market of Lafayette Hill.
Many other upgrades including new electric panel and outlets/switches (2021), new copper and PEX plumbing and whole house filter (2020), and more.
Showings begin Friday July 22nd.
Location
State PA
County Montgomery
Area Whitemarsh Twp (10665)
Zoning RESIDENTIAL
Direction North
Rooms
Basement Partially Finished
Interior
Hot Water Natural Gas
Cooling Central A/C
Heat Source Natural Gas
Exterior
Garage Spaces 3.0
Water Access N
Roof Type Architectural Shingle
Accessibility None
Total Parking Spaces 3
Garage N
Building
Story 2
Foundation Other
Sewer Public Sewer
Water Public
Architectural Style Colonial
Level or Stories 2
Additional Building Above Grade, Below Grade
New Construction N
Schools
Elementary Schools Whitemarsh
Middle Schools Colonial
High Schools Plymouth Whitemarsh
School District Colonial
Others
Pets Allowed Y
Senior Community No
Tax ID 65-00-12286-006
Ownership Fee Simple
SqFt Source Assessor
Acceptable Financing Cash, Conventional, FHA, VA
Listing Terms Cash, Conventional, FHA, VA
Financing Cash,Conventional,FHA,VA
Special Listing Condition Standard
Pets Description No Pet Restrictions
Read Less

Bought with Noele Stinson • Coldwell Banker Realty
GET MORE INFORMATION




