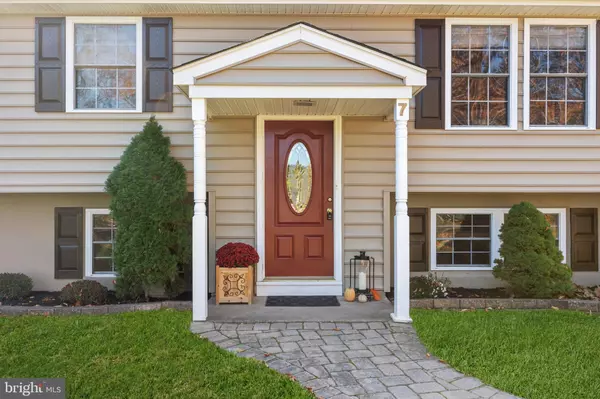For more information regarding the value of a property, please contact us for a free consultation.
7 GLEN DR Yardley, PA 19067
Want to know what your home might be worth? Contact us for a FREE valuation!

Our team is ready to help you sell your home for the highest possible price ASAP
Key Details
Sold Price $552,000
Property Type Single Family Home
Sub Type Detached
Listing Status Sold
Purchase Type For Sale
Square Footage 2,875 sqft
Price per Sqft $192
Subdivision River Glen
MLS Listing ID PABU2039296
Sold Date 12/15/22
Style Bi-level
Bedrooms 4
Full Baths 3
HOA Y/N N
Abv Grd Liv Area 2,875
Originating Board BRIGHT
Year Built 1963
Annual Tax Amount $7,873
Tax Year 2022
Lot Size 0.344 Acres
Acres 0.34
Lot Dimensions 75.00 x 200.00
Property Description
Welcome to 7 Glen Drive, Yardley PA in highly sought after "River Glen" & award winning Pennsbury Schools! This beautiful home has 2,875 sqft , 4 full bedrooms, with three full baths. NEW Roof 2021, New Driveway 2022, additional off street parking!!! Home was completely renovated in 2007! Tasteful EP Henry walkway leads to the main entrance. Upon entering you will find tall ceilings a roomy tiled foyer, leading up to beautiful original hardwood floors, an open living room, dining room and lovely kitchen. Down the hall is your first full bath flanked by two bedrooms. At the end of the hall there is a huge primary en-suite with a soaring ceilings equipped with skylights, an amazing palladian window allows full view of the picturesque backyard, generous walk-in closet and a 4 piece bathroom with huge whirlpool tub, standup shower, and plenty of counter space. On the lower level there is brand new vinyl planked flooring throughout. A large private 4th bedroom shares this level with huge additional living area boasting woodburning fireplace and full bath with jetted tub. This area has so much potential: in-law suite, family room, mancave, gym, game room.... Private walk out to large covered back patio, large deck area, and amazing level yard for entertaining. Additional Storage/ work area and laundry room finish off this level. One car garage offers warm keepings for your car or additional storage. This home is a must see!!! Wildlife galore, the property backs to the Delaware Canal. Historic Yardley Boro is just a short walk or bike ride down the iconic canal path. Stop in the Boro for some amazing bakeries, brunch, brews or local shopping.
Location is ideal for NY/NJ commuters close to airport, commuter rails, I-295, I- 95, RT 1, RT 13 and the Turnpike.
Location
State PA
County Bucks
Area Lower Makefield Twp (10120)
Zoning R2
Direction East
Rooms
Other Rooms Living Room, Dining Room, Kitchen, Bonus Room
Main Level Bedrooms 3
Interior
Interior Features Skylight(s), Upgraded Countertops, Walk-in Closet(s), WhirlPool/HotTub, Wood Floors, Stove - Wood
Hot Water Natural Gas
Heating Forced Air
Cooling Central A/C
Flooring Hardwood, Laminate Plank, Tile/Brick, Partially Carpeted, Vinyl
Fireplaces Number 1
Fireplaces Type Wood
Equipment Dishwasher, Disposal, Dryer - Front Loading, Built-In Microwave, Oven/Range - Electric, Washer, Water Heater
Fireplace Y
Window Features Double Hung,Skylights,Palladian
Appliance Dishwasher, Disposal, Dryer - Front Loading, Built-In Microwave, Oven/Range - Electric, Washer, Water Heater
Heat Source Natural Gas, Wood
Laundry Lower Floor
Exterior
Exterior Feature Patio(s)
Garage Additional Storage Area, Garage - Front Entry
Garage Spaces 6.0
Utilities Available Under Ground, Natural Gas Available
Water Access N
View Trees/Woods
Street Surface Black Top
Accessibility 2+ Access Exits
Porch Patio(s)
Road Frontage Boro/Township
Attached Garage 1
Total Parking Spaces 6
Garage Y
Building
Lot Description Backs - Parkland, Backs to Trees, Landscaping, Private, Level, Stream/Creek
Story 2
Foundation Block
Sewer Public Sewer
Water Public
Architectural Style Bi-level
Level or Stories 2
Additional Building Above Grade, Below Grade
Structure Type Dry Wall
New Construction N
Schools
Elementary Schools Makefield
Middle Schools William Penn
High Schools Pennsbury East & West
School District Pennsbury
Others
Senior Community No
Tax ID 20-047-068
Ownership Fee Simple
SqFt Source Assessor
Acceptable Financing Cash, Conventional, FHA, VA
Listing Terms Cash, Conventional, FHA, VA
Financing Cash,Conventional,FHA,VA
Special Listing Condition Standard
Read Less

Bought with Deborah Summer • Coldwell Banker Hearthside
GET MORE INFORMATION




