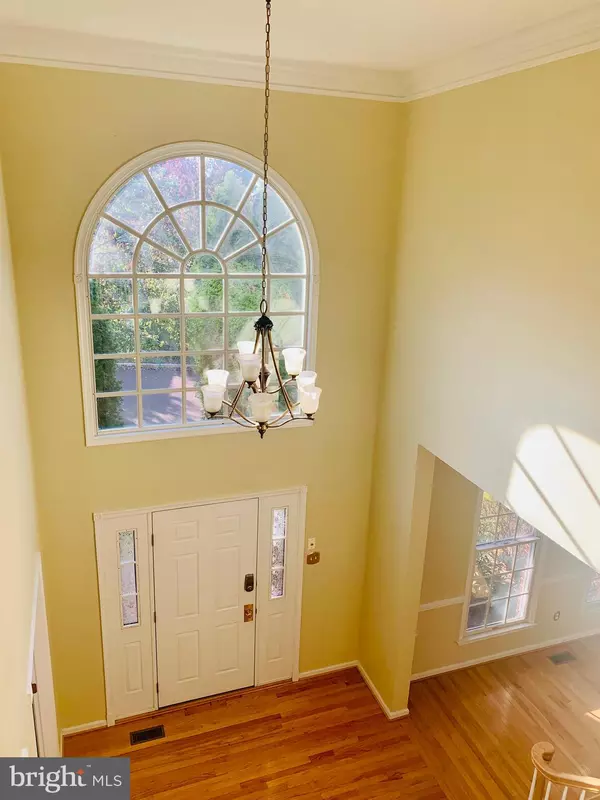For more information regarding the value of a property, please contact us for a free consultation.
1728 OSPREY DR Norristown, PA 19403
Want to know what your home might be worth? Contact us for a FREE valuation!

Our team is ready to help you sell your home for the highest possible price ASAP
Key Details
Sold Price $523,500
Property Type Single Family Home
Sub Type Detached
Listing Status Sold
Purchase Type For Sale
Square Footage 2,709 sqft
Price per Sqft $193
Subdivision Providence Oaks
MLS Listing ID PAMC628464
Sold Date 05/27/20
Style Colonial
Bedrooms 4
Full Baths 2
Half Baths 1
HOA Fees $35/ann
HOA Y/N Y
Abv Grd Liv Area 2,709
Originating Board BRIGHT
Year Built 2000
Annual Tax Amount $11,058
Tax Year 2020
Lot Size 0.470 Acres
Acres 0.47
Lot Dimensions 116.00 x 0.00
Property Description
Welcome home to 1728 Ospery Drive with 0.47 acre lot in the highly desirable Providence Oaks community. This stunning 4 bedroom colonial brick home with hardwood throughout first and second floor, a finished basement and many newly upgrades including fresh painted throughout, 4-piece kitchen stainless appliance, bathroom faucets, and upper level with hardwood floor. As you walk into the beautiful 2-story foyer, you will find the gorgeous living room on your left side with crown molding & chair rail flows into the formal Dining Room and a private office on the right side. Family Room with a brick-faced fireplace and cathedral ceiling. This bright kitchen has granite countertop, center island, 42 Cherry cabinet and kitchen hood vent exhaust,equipped with filtered and drinking water system .A sliding glass door at EIK leads to 36x16 maintenance free (Trex) deck, facing south-east,plus a 10x10 gazebo. Overlook large backyard. Upstairs enter the gracious Master Suite with generous sized Bedroom, a large walk-in closets and Bath including a soaking tub, stall shower and 2 separate vanities. 3 additional good sized bedroom with closets. Outstanding lower level with 1000 sq.been fully finished and offers a private media room, exercise room, and more storage. Conveniently located and close to Schools, GSK, Pfizer, Dow Chemicals, KOP mall, Upper Providence Town Center. The house is ready to move in.
Location
State PA
County Montgomery
Area Lower Providence Twp (10643)
Zoning R1
Rooms
Other Rooms Living Room, Dining Room, Primary Bedroom, Bedroom 2, Bedroom 3, Bedroom 4, Family Room
Basement Full
Interior
Heating Forced Air
Cooling Central A/C
Fireplaces Number 1
Heat Source Natural Gas
Exterior
Parking Features Garage - Front Entry
Garage Spaces 2.0
Water Access N
Accessibility 2+ Access Exits
Total Parking Spaces 2
Garage Y
Building
Story 2
Sewer Public Sewer
Water Public
Architectural Style Colonial
Level or Stories 2
Additional Building Above Grade, Below Grade
New Construction N
Schools
Elementary Schools Audubon
Middle Schools Arcola
High Schools Methacton
School District Methacton
Others
Senior Community No
Tax ID 43-00-09980-273
Ownership Fee Simple
SqFt Source Assessor
Acceptable Financing Cash, Conventional
Listing Terms Cash, Conventional
Financing Cash,Conventional
Special Listing Condition Standard
Read Less

Bought with Lori A Salmon • BHHS Fox & Roach-Blue Bell
GET MORE INFORMATION




