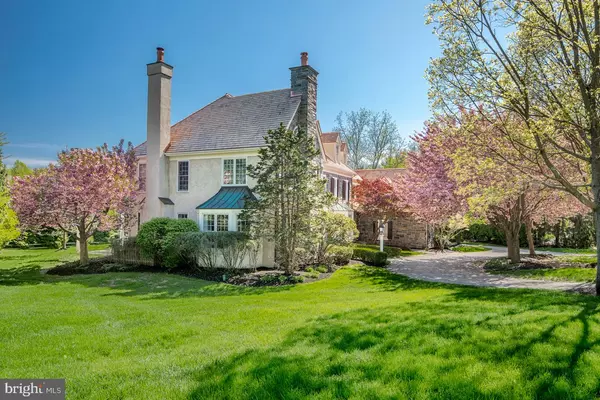For more information regarding the value of a property, please contact us for a free consultation.
601 MEADOWS EDGE LN Villanova, PA 19085
Want to know what your home might be worth? Contact us for a FREE valuation!

Our team is ready to help you sell your home for the highest possible price ASAP
Key Details
Sold Price $1,599,000
Property Type Single Family Home
Sub Type Detached
Listing Status Sold
Purchase Type For Sale
Square Footage 7,594 sqft
Price per Sqft $210
Subdivision Harriton Farm
MLS Listing ID PAMC616152
Sold Date 01/30/20
Style Colonial
Bedrooms 5
Full Baths 5
Half Baths 2
HOA Y/N N
Abv Grd Liv Area 5,506
Originating Board BRIGHT
Year Built 2001
Annual Tax Amount $31,385
Tax Year 2020
Lot Size 0.865 Acres
Acres 0.87
Lot Dimensions 296.00 x 0.00
Property Description
Conceived by the preeminent Pohlig Builders, this exceptional Villanova manor home epitomizes gracious living on the coveted Main Line in a superior setting and neighborhood! Privately set on expansive lush property in exclusive Harriton Farm, across from lovely dedicated meadow space, is a showplace of quality and award-winning design. The flowering trees, manicured shrubbery, stretching green lawn, and a circular drive enhance the environs of the stunning stone & stucco exterior. The large, lovely property is perfectly suited for sports, recreation, gardening, and more. You ll appreciate the views and tranquility from your generous outdoor patio with a pergola. The expansive, impeccably-designed interior is introduced by an elegant foyer with a wide arched opening and view of the grand staircase & rear outdoor oasis beyond. Exquisite detailing, millwork, crown moldings & luxury updates beautify the ambience throughout, complemented by airy ceilings & a fabulous floorplan for family living/entertaining. Two stories of elegant quarters with 5 bedrooms & 5.2 baths plus a full finished basement with fabulous amenities create an atmosphere you can t resist coming home. The open flow of the main level is ideal for the host, with a spacious living room with fireplace & formal dining room on either side of the foyer. A wet bar off the dining room affords easy serving & connects to the enormous eat-in kitchen. This heart of the home features a huge furniture-quality island with seating, abundant cabinet storage, a walk-in pantry, premium appliances, and workstation area for doing bills & homework. Breakfast is delightful in the open morning room enveloped by windows, with glass doors to the large bluestone patio. Relax in the sunken family room with a coffered ceiling, fireplace & built-in TV station for watching movies. A library, mudroom with cubbies & 2 powder rooms complete the comfort of the 1st floor. Upstairs presents 5 well-proportioned bedrooms including a serene master suite with a dressing room & luxurious spa bath. The lower level haven offers an office, sauna, mirrored gym, game room, full bar, lounge/media area & wine cellar. A den, laundry room, new cedar shake roof (April 2019), unfinished attic, security system & 3-car garage round out the appeal. Your quiet family retreat sits in a convenient location minutes shopping, dining, transportation, excellent Lower Merion schools & Philadelphia. RE TAXES UNDER APPEAL.
Location
State PA
County Montgomery
Area Lower Merion Twp (10640)
Zoning RES
Rooms
Other Rooms Living Room, Dining Room, Primary Bedroom, Sitting Room, Kitchen, Family Room, Foyer, Breakfast Room, Exercise Room, Laundry, Office, Media Room, Primary Bathroom
Basement Full, Fully Finished
Interior
Interior Features Bar, Breakfast Area, Built-Ins, Butlers Pantry, Carpet, Combination Kitchen/Living, Crown Moldings, Dining Area, Family Room Off Kitchen, Kitchen - Island, Primary Bath(s), Pantry, Wainscotting, Walk-in Closet(s), Wine Storage
Heating Forced Air
Cooling Central A/C
Fireplaces Number 3
Fireplaces Type Gas/Propane
Equipment Built-In Microwave, Cooktop, Dishwasher, Disposal, Oven - Wall, Oven/Range - Gas, Six Burner Stove, Stainless Steel Appliances
Fireplace Y
Appliance Built-In Microwave, Cooktop, Dishwasher, Disposal, Oven - Wall, Oven/Range - Gas, Six Burner Stove, Stainless Steel Appliances
Heat Source Natural Gas
Laundry Upper Floor
Exterior
Exterior Feature Patio(s)
Garage Built In, Inside Access
Garage Spaces 6.0
Waterfront N
Water Access N
Roof Type Shake
Accessibility None
Porch Patio(s)
Attached Garage 3
Total Parking Spaces 6
Garage Y
Building
Story 2
Sewer Public Sewer
Water Public
Architectural Style Colonial
Level or Stories 2
Additional Building Above Grade, Below Grade
Structure Type 9'+ Ceilings,High,Vaulted Ceilings
New Construction N
Schools
School District Lower Merion
Others
Senior Community No
Tax ID 40-00-35996-315
Ownership Fee Simple
SqFt Source Assessor
Security Features Security System
Acceptable Financing Cash, Conventional
Listing Terms Cash, Conventional
Financing Cash,Conventional
Special Listing Condition Standard
Read Less

Bought with Patrick G Campbell • Compass RE
GET MORE INFORMATION




