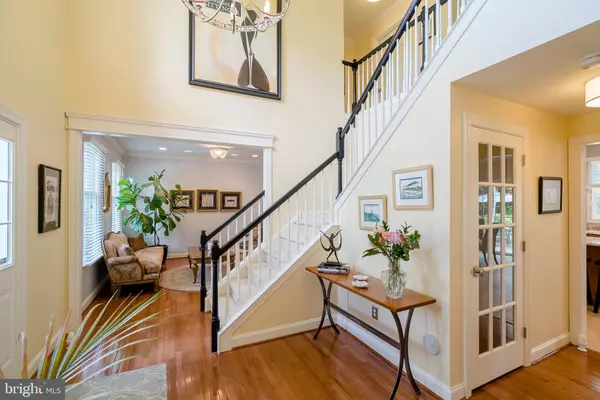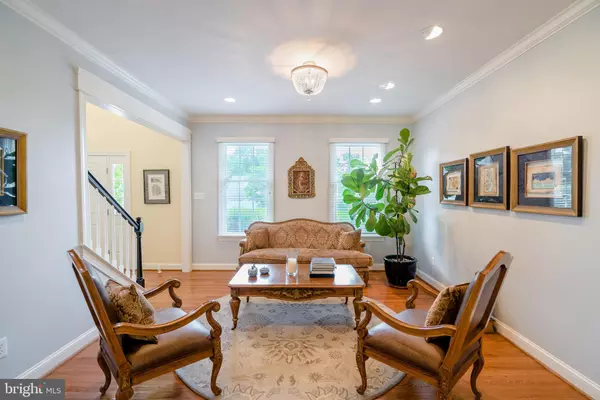For more information regarding the value of a property, please contact us for a free consultation.
126 VERONICA LN Lansdale, PA 19446
Want to know what your home might be worth? Contact us for a FREE valuation!

Our team is ready to help you sell your home for the highest possible price ASAP
Key Details
Sold Price $630,500
Property Type Single Family Home
Sub Type Detached
Listing Status Sold
Purchase Type For Sale
Square Footage 3,956 sqft
Price per Sqft $159
Subdivision Clayton Hill Ii
MLS Listing ID PAMC649678
Sold Date 07/31/20
Style Colonial
Bedrooms 4
Full Baths 2
Half Baths 2
HOA Y/N N
Abv Grd Liv Area 3,956
Originating Board BRIGHT
Year Built 2006
Annual Tax Amount $7,891
Tax Year 2019
Lot Size 0.429 Acres
Acres 0.43
Lot Dimensions 80.00 x 0.00
Property Description
Professional pics to be added by Wednesday.....Nestled on this premium lot is a spectacular 4 bedroom/ 2 Full bath/ 2 half-bath Colonial in the Clayton Hill II subdivision in Montgomery Township! This well-appointed house is sure to impress with an open layout boasting over approx 4,000 st. ft. with updates inside and out! The striking curb appeal welcomes guests with professional landscaping & a brick paver walkway to the main level with a bright two-story Foyer, large home Office, an expansive Living Room and adjoining Dining Room both with crown molding, wood floors, upgraded lighting, and large windows to allow for an abundance of natural light. The Kitchen features 42 cabinets, center island, granite counter tops, back-splash, ceramic tile flooring, breakfast area with sliders to the rear, and a brand-new S.S appliance package. It is an easy transition into the Family Room with vaulted ceilings, a cozy gas fireplace, and views of the serene backyard. Also located on the main level is a pantry with additional custom cabinetry & backsplash for storage overflow, and a laundry room with access to the two-car garage. Gracing the upper level is an over-sized Master Bedroom Suite - with sitting area, large walk-in closet, and newly renovated luxurious master bath with a free-standing soaking tub, double vanity with granite countertops, and tiled stall shower. Three additional large bedrooms, and a hall bath complete the upper level. The finished basement presents a vast room that can be utilized as a family room, recreation room, and a separate room that can be used as an office, hobby room, or home gym, and a convenient half bath. Thoughtful details such as rough-in plumbing to turn the half bath into a full bath and plumbing for a wet bar are present for easy future improvement. Inviting & private are the professionally landscaped grounds with curb appeal, privacy, mature trees, and natural beauty. A beautiful paver patio, a flat yard for recreational play, low maintenance garden areas, and mature trees & plantings make this a perfect oasis for gathering with family & friends. Best of both worlds- offering the advantage of being in a neighborhood, while still having a lot of privacy. Bonus features included- New water heater, emergency generator, invisible pet fence, SONOS sound equipment, shed for overflow of yard equipment, and much more! Close proximity to RT. 309, RT. 202, Wegmans, shopping, restaurants, 5 minute drive to Colmar SEPTA train station, and a quick 15-minute drive to Doylestown. Sellers are relocating but have left the house in mint move-in ready condition for you!
Location
State PA
County Montgomery
Area Montgomery Twp (10646)
Zoning R2
Rooms
Basement Full, Partially Finished
Interior
Interior Features Breakfast Area, Carpet, Ceiling Fan(s), Crown Moldings, Kitchen - Island, Floor Plan - Traditional, Primary Bath(s), Pantry, Recessed Lighting, Soaking Tub, Stall Shower, Walk-in Closet(s), Wood Floors
Heating Forced Air
Cooling Central A/C
Flooring Hardwood, Carpet, Ceramic Tile
Fireplaces Number 1
Equipment Microwave, Oven/Range - Gas, Stainless Steel Appliances, Water Heater
Fireplace Y
Appliance Microwave, Oven/Range - Gas, Stainless Steel Appliances, Water Heater
Heat Source Propane - Owned
Laundry Main Floor
Exterior
Parking Features Garage - Front Entry, Built In
Garage Spaces 6.0
Fence Invisible
Water Access N
Roof Type Asphalt
Accessibility None
Attached Garage 2
Total Parking Spaces 6
Garage Y
Building
Lot Description Backs to Trees, Front Yard, Landscaping, Private, Rear Yard, SideYard(s)
Story 2
Sewer Public Sewer
Water Public
Architectural Style Colonial
Level or Stories 2
Additional Building Above Grade
New Construction N
Schools
School District North Penn
Others
Senior Community No
Tax ID 46-00-03166-181
Ownership Fee Simple
SqFt Source Assessor
Security Features Security System
Acceptable Financing Conventional, Cash
Listing Terms Conventional, Cash
Financing Conventional,Cash
Special Listing Condition Standard
Read Less

Bought with Giselle Bartolo • BHHS Fox & Roach-Rosemont
GET MORE INFORMATION




