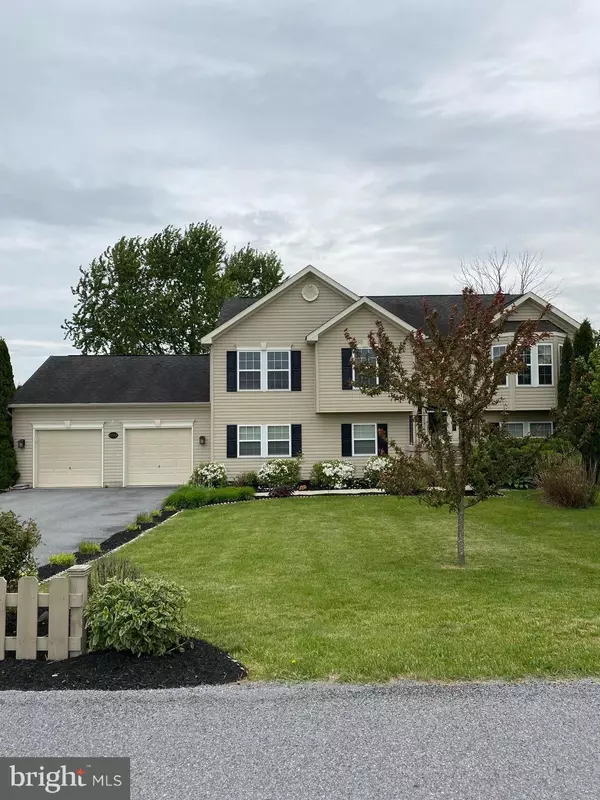For more information regarding the value of a property, please contact us for a free consultation.
12562 PITTMAN RD Mercersburg, PA 17236
Want to know what your home might be worth? Contact us for a FREE valuation!

Our team is ready to help you sell your home for the highest possible price ASAP
Key Details
Sold Price $262,000
Property Type Single Family Home
Sub Type Detached
Listing Status Sold
Purchase Type For Sale
Subdivision Valley Creek Estates
MLS Listing ID PAFL171312
Sold Date 07/29/20
Style Bi-level
Bedrooms 4
Full Baths 3
HOA Fees $85/mo
HOA Y/N Y
Originating Board BRIGHT
Year Built 2005
Annual Tax Amount $5,456
Tax Year 2019
Lot Size 0.520 Acres
Acres 0.52
Property Description
Beautiful 4-5 bedroom, 3 bath home located in desirable community in Mercersburg, PA. Sellers have updated the large eat -in kitchen with granite counters and ceramic tile floors, new baths with ceramic tile floors. Hardwood floors in entry, hall, master bedrm and living room with gas fireplace that leads out to a 17x17 deck and 30x18 patio with a totally fenced back yard. Huge family rm with laminate floors, office or 5th bedrm with tons of built-ins and another bedrm on the lower level. New HVAC system, new well pump, new hot water heater, irrigation system for the entire yard. Everything been done, just move right in!
Location
State PA
County Franklin
Area Montgomery Twp (14517)
Zoning R
Rooms
Other Rooms Living Room, Primary Bedroom, Bedroom 2, Bedroom 3, Bedroom 4, Kitchen, Family Room, Office
Main Level Bedrooms 3
Interior
Interior Features Breakfast Area, Built-Ins, Carpet, Ceiling Fan(s), Chair Railings, Combination Kitchen/Dining, Crown Moldings, Kitchen - Eat-In, Primary Bath(s), Sprinkler System, Stall Shower, Tub Shower, Upgraded Countertops, Walk-in Closet(s), Pantry, Wood Floors
Hot Water Electric
Heating Heat Pump(s)
Cooling Ceiling Fan(s), Central A/C, Heat Pump(s)
Flooring Carpet, Ceramic Tile, Hardwood, Laminated
Fireplaces Type Gas/Propane
Equipment Dishwasher, Disposal, Dryer, Exhaust Fan, Oven/Range - Electric, Range Hood, Refrigerator, Washer, Water Heater
Fireplace Y
Appliance Dishwasher, Disposal, Dryer, Exhaust Fan, Oven/Range - Electric, Range Hood, Refrigerator, Washer, Water Heater
Heat Source Electric
Exterior
Garage Garage - Front Entry
Garage Spaces 2.0
Water Access N
Roof Type Asphalt
Accessibility None
Attached Garage 2
Total Parking Spaces 2
Garage Y
Building
Story 2
Sewer Private Sewer
Water Well
Architectural Style Bi-level
Level or Stories 2
Additional Building Above Grade, Below Grade
New Construction N
Schools
School District Tuscarora
Others
Pets Allowed Y
HOA Fee Include Sewer
Senior Community No
Tax ID 17-J11-80
Ownership Fee Simple
SqFt Source Estimated
Horse Property N
Special Listing Condition Standard
Pets Description Number Limit
Read Less

Bought with Mary Lee Kendle • The Glocker Group Realty Results
GET MORE INFORMATION




