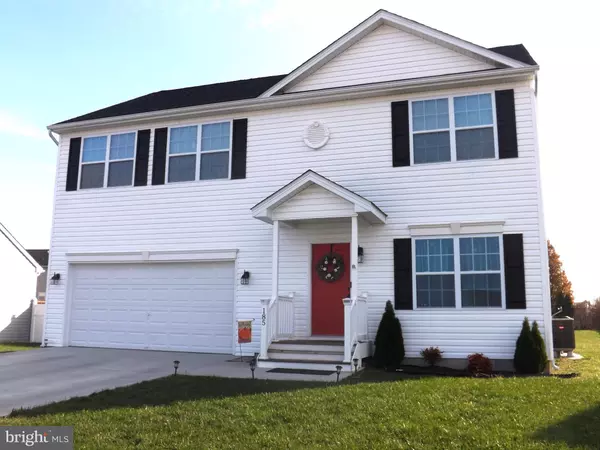For more information regarding the value of a property, please contact us for a free consultation.
185 EINSTEIN WAY Martinsburg, WV 25404
Want to know what your home might be worth? Contact us for a FREE valuation!

Our team is ready to help you sell your home for the highest possible price ASAP
Key Details
Sold Price $226,000
Property Type Single Family Home
Sub Type Detached
Listing Status Sold
Purchase Type For Sale
Square Footage 2,000 sqft
Price per Sqft $113
Subdivision Princeton Shoals
MLS Listing ID WVBE172974
Sold Date 01/07/20
Style Colonial
Bedrooms 5
Full Baths 3
HOA Fees $16/ann
HOA Y/N Y
Abv Grd Liv Area 2,000
Originating Board BRIGHT
Year Built 2017
Annual Tax Amount $1,356
Tax Year 2019
Lot Size 9,148 Sqft
Acres 0.21
Property Description
This practically brand new Colonial features 5 bedrooms, one of which is on the main level. Also features full bath on the main level. Many upgrades, luxury vinyl plank flooring on main level. Gourmet kitchen with granite counter tops, all appliances convey including washer and dryer. Open floor plan with lots of windows. Sliding glass door leads to patio with gazebo. Ceramic tile flooring in all baths. Upper level has over sized master bedroom with his and her walk in closets. Large walk in shower with dual shower heads. 3 additional bedrooms on upper level are all nicely sized. Laundry room on bedroom level. 2 car attached garage. Why wait to build. Owners being transferred.
Location
State WV
County Berkeley
Zoning 101
Rooms
Other Rooms Dining Room, Primary Bedroom, Bedroom 2, Bedroom 3, Bedroom 4, Bedroom 5, Kitchen, Family Room, Bathroom 2, Bathroom 3, Primary Bathroom
Main Level Bedrooms 1
Interior
Interior Features Combination Kitchen/Dining, Floor Plan - Open, Primary Bath(s), Walk-in Closet(s), Ceiling Fan(s), Entry Level Bedroom, Pantry, Window Treatments
Hot Water Electric
Heating Heat Pump(s)
Cooling Central A/C, Heat Pump(s)
Flooring Other, Ceramic Tile, Carpet
Equipment Built-In Microwave, Dishwasher, Dryer, Refrigerator, Stove, Washer
Fireplace N
Appliance Built-In Microwave, Dishwasher, Dryer, Refrigerator, Stove, Washer
Heat Source Electric
Laundry Upper Floor
Exterior
Garage Garage - Front Entry
Garage Spaces 2.0
Waterfront N
Water Access N
Accessibility None
Attached Garage 2
Total Parking Spaces 2
Garage Y
Building
Story 2
Foundation Crawl Space
Sewer Public Sewer
Water Public
Architectural Style Colonial
Level or Stories 2
Additional Building Above Grade, Below Grade
New Construction N
Schools
Elementary Schools Call School Board
Middle Schools Call School Board
High Schools Spring Mills
School District Berkeley County Schools
Others
Senior Community No
Tax ID 086R023100000000
Ownership Fee Simple
SqFt Source Assessor
Acceptable Financing FHA, USDA, VA, Conventional
Horse Property N
Listing Terms FHA, USDA, VA, Conventional
Financing FHA,USDA,VA,Conventional
Special Listing Condition Standard
Read Less

Bought with Sara E Duncan • RE/MAX 1st Realty
GET MORE INFORMATION




