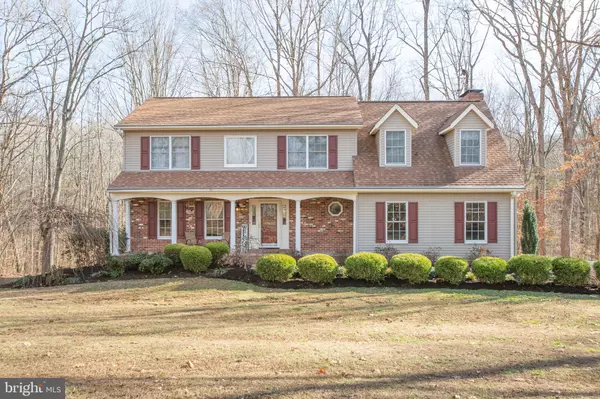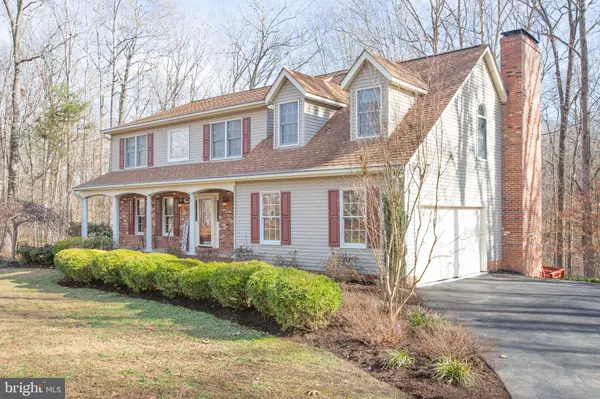For more information regarding the value of a property, please contact us for a free consultation.
12201 GLADE DR Fredericksburg, VA 22407
Want to know what your home might be worth? Contact us for a FREE valuation!

Our team is ready to help you sell your home for the highest possible price ASAP
Key Details
Sold Price $449,900
Property Type Single Family Home
Sub Type Detached
Listing Status Sold
Purchase Type For Sale
Square Footage 3,525 sqft
Price per Sqft $127
Subdivision Creekside
MLS Listing ID VASP218540
Sold Date 03/02/20
Style Colonial
Bedrooms 5
Full Baths 3
Half Baths 1
HOA Y/N N
Abv Grd Liv Area 2,617
Originating Board BRIGHT
Year Built 1989
Annual Tax Amount $2,914
Tax Year 2018
Lot Size 1.820 Acres
Acres 1.82
Property Description
So you say that you want a modern home but for it to have that natural almost sanctuary like feel? You want privacy and acreage but you want to be close in town? Nonsense your real estate agent says, it does not exist. WRONG!! The rare gem has arrived. Don't blink or you will miss the opportunity to have all the bells and whistles of modern day convenience, along with the vibe of living in a natures sanctuary. You have granite countertops, stainless steel appliances, double ovens, and plenty of wood floors and ceramic tile throughout the home. The master boasts an amazing remodeled bath with large shower and soaking tub. The master suite itself is one of the most unique floorplans ever, featuring a breezeway with extra vanity that leads to a sitting room balcony overlooking the soaring family room below. The lower level can function as an in law suite with kitchenette, full bedroom, walk out level entrance, full bath and more. You will be mesmerized by the views from the triple windows on the main level and find yourself making friends with your outdoor neighbors, such as MR. OWL! The backyard is wooded, is a hunters paradise, and this home even comes with a hunters dream room and custom built cabinet by the owner for storing all of your hunting and outdoor toys, gear, and prizes! The multi level decking with pergola and built in seating is an entertainment dream come true for BBQ's and more. The home is located at the end of a culdesac, but you will feel once driving down your long paved driveway, that you have entered your own private world of almost 2 acres. Once inside it almost feels as if you are living in a treehouse because of the amazing backyard views, but yet you still have a huge open and flat front yard for the kids to romp and stomp. There is not a single tiny room in this whole home. Every room is ample size and closets are wider and deeper than standard closets throughout. The home boasts solid wood throughout, a fireplace, a wood stove, skylights and more. This home is minutes to all prime shopping on RT 3 and central park and is located in sought after school districts. Roof is newer and several upgrades have been made throughout the home. Please enjoy some of the full season pics we have included, as well as the 3D tour so you can virtually walk through this home online, and welcome home!
Location
State VA
County Spotsylvania
Zoning RU
Rooms
Other Rooms In-Law/auPair/Suite
Basement Daylight, Full, Connecting Stairway, Fully Finished, Heated, Improved, Interior Access, Walkout Level, Windows
Interior
Interior Features Built-Ins, Breakfast Area, Carpet, Ceiling Fan(s), Dining Area, Family Room Off Kitchen, Formal/Separate Dining Room, Kitchen - Island, Kitchen - Table Space, Kitchenette, Primary Bath(s), Pantry, Recessed Lighting, Soaking Tub, Stall Shower, Tub Shower, Upgraded Countertops, Walk-in Closet(s), Wood Floors, Crown Moldings, Chair Railings, Skylight(s)
Hot Water Electric
Heating Heat Pump(s)
Cooling Central A/C
Flooring Ceramic Tile, Hardwood, Carpet, Vinyl
Fireplaces Number 1
Fireplaces Type Wood
Equipment Built-In Microwave, Cooktop, Dishwasher, Exhaust Fan, Icemaker, Oven - Wall, Refrigerator, Stainless Steel Appliances, Water Heater, Oven - Double
Fireplace Y
Appliance Built-In Microwave, Cooktop, Dishwasher, Exhaust Fan, Icemaker, Oven - Wall, Refrigerator, Stainless Steel Appliances, Water Heater, Oven - Double
Heat Source Electric
Laundry Main Floor
Exterior
Exterior Feature Deck(s), Patio(s)
Garage Garage - Side Entry, Garage Door Opener
Garage Spaces 2.0
Utilities Available Cable TV Available, DSL Available
Water Access N
View Garden/Lawn, Scenic Vista, Trees/Woods
Roof Type Architectural Shingle
Street Surface Black Top
Accessibility Other
Porch Deck(s), Patio(s)
Attached Garage 2
Total Parking Spaces 2
Garage Y
Building
Lot Description Backs - Parkland, Backs to Trees, Cul-de-sac, Front Yard, Landscaping, Partly Wooded, Private, Rear Yard
Story 3+
Sewer On Site Septic
Water Well
Architectural Style Colonial
Level or Stories 3+
Additional Building Above Grade, Below Grade
New Construction N
Schools
Elementary Schools Chancellor
Middle Schools Chancellor
High Schools Riverbend
School District Spotsylvania County Public Schools
Others
Senior Community No
Tax ID 11H1-18-
Ownership Fee Simple
SqFt Source Estimated
Acceptable Financing FHA, Cash, VA, Conventional
Listing Terms FHA, Cash, VA, Conventional
Financing FHA,Cash,VA,Conventional
Special Listing Condition Standard
Read Less

Bought with Steven C Moore • Aquia Realty, Inc.
GET MORE INFORMATION




