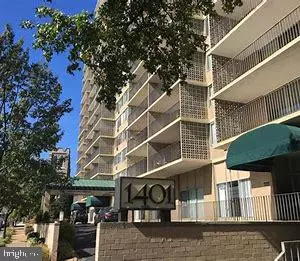For more information regarding the value of a property, please contact us for a free consultation.
1401-UNIT 607 PENNSYLVANIA AVE Wilmington, DE 19806
Want to know what your home might be worth? Contact us for a FREE valuation!

Our team is ready to help you sell your home for the highest possible price ASAP
Key Details
Sold Price $53,000
Property Type Condo
Sub Type Condo/Co-op
Listing Status Sold
Purchase Type For Sale
Subdivision The 1401
MLS Listing ID DENC2000510
Sold Date 08/02/21
Style Other
Full Baths 1
Condo Fees $329/mo
HOA Y/N N
Originating Board BRIGHT
Year Built 1960
Annual Tax Amount $1,469
Tax Year 2020
Lot Dimensions 0.00 x 0.00
Property Description
Efficiency/studio condo in The 1401 Building in the heart of Trolley Square. Enter into the lobby area were the elevator will take you to the 6th floor. This efficiency has breathtaking views of the Wilmington skyline, The 1401 building is a well known high rise building close to downtown Wilmington with 24/7 front desk security and valet underground parking. Also enjoy a community room and secluded patio area. The monthly fee of $329.00 and includes heat, wall unit A/C, electric, water, trash, snow removal, exterior & building maintenance. Within walking distance to shops, restaurants, banks and parks, this efficiency offers carefree city living.
The Condo is currently leased until August 1st, 2021. All showings must be scheduled during the weekday when the Tenant is out of the Condo.
Location
State DE
County New Castle
Area Wilmington (30906)
Zoning 26R-2A
Rooms
Basement Full
Interior
Interior Features Combination Dining/Living
Hot Water Other
Heating Baseboard - Hot Water
Cooling Central A/C
Equipment Dishwasher, Disposal, Range Hood, Refrigerator, Stove
Appliance Dishwasher, Disposal, Range Hood, Refrigerator, Stove
Heat Source Natural Gas
Exterior
Garage Garage Door Opener, Underground
Garage Spaces 1.0
Utilities Available Cable TV Available, Natural Gas Available
Amenities Available Common Grounds, Security
Waterfront N
Water Access N
Accessibility Elevator
Total Parking Spaces 1
Garage N
Building
Story 1
Unit Features Hi-Rise 9+ Floors
Sewer Private Sewer
Water Public
Architectural Style Other
Level or Stories 1
Additional Building Above Grade, Below Grade
New Construction N
Schools
School District Red Clay Consolidated
Others
Pets Allowed Y
HOA Fee Include Air Conditioning,All Ground Fee,Common Area Maintenance,Electricity,Ext Bldg Maint,Heat,Management,Sewer,Snow Removal,Trash,Water
Senior Community No
Tax ID 26-020.40-014.C.0607
Ownership Fee Simple
SqFt Source Assessor
Acceptable Financing Conventional, Cash
Listing Terms Conventional, Cash
Financing Conventional,Cash
Special Listing Condition Standard
Pets Description Size/Weight Restriction
Read Less

Bought with Robert Harrison • Harrison Properties, Ltd.
GET MORE INFORMATION




