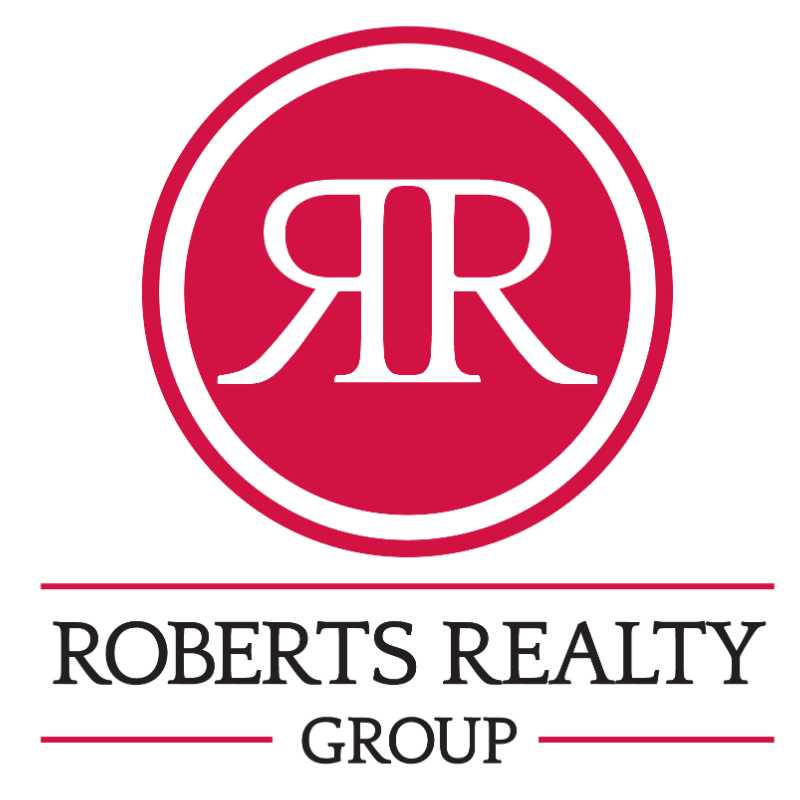For more information regarding the value of a property, please contact us for a free consultation.
456 THUMPER DR Ranson, WV 25438
Want to know what your home might be worth? Contact us for a FREE valuation!

Our team is ready to help you sell your home for the highest possible price ASAP
Key Details
Sold Price $207,800
Property Type Townhouse
Sub Type Interior Row/Townhouse
Listing Status Sold
Purchase Type For Sale
Square Footage 2,452 sqft
Price per Sqft $84
Subdivision Briar Run
MLS Listing ID WVJF137644
Sold Date 03/05/20
Style Traditional
Bedrooms 3
Full Baths 2
Half Baths 2
HOA Fees $31/qua
HOA Y/N Y
Abv Grd Liv Area 2,452
Originating Board BRIGHT
Year Built 2006
Available Date 2020-02-02
Annual Tax Amount $1,975
Tax Year 2019
Lot Size 3,484 Sqft
Acres 0.08
Property Sub-Type Interior Row/Townhouse
Property Description
MOVE-IN READY!! Freshly painted, new carpet, & new fixtures throughout! 3 bedrooms, 2 full/2 half bath townhouse end unit located in Briar Run. Spacious main floor features open family room/kitchen concept leading into an overly sized morning room. Enjoy your private view on your 2 tier deck on both main & lower levels. Fully finished entryway offers a large room for recreational purposes or additional bedroom. Neighborhood is great commuting location directly off Rt.9 close to VA, MD & MARC train. Close proximity to shopping & dinning! A MUST SEE!
Location
State WV
County Jefferson
Zoning 101
Rooms
Other Rooms Dining Room, Primary Bedroom, Bedroom 2, Bedroom 3, Kitchen, Family Room, Sun/Florida Room, Recreation Room, Bathroom 2, Primary Bathroom, Half Bath
Interior
Interior Features Floor Plan - Open, Family Room Off Kitchen, Combination Kitchen/Living, Combination Kitchen/Dining, Ceiling Fan(s), Carpet
Hot Water Electric
Heating Heat Pump(s)
Cooling Central A/C
Flooring Carpet, Ceramic Tile, Hardwood
Equipment Air Cleaner, Built-In Microwave, Dishwasher, Disposal, Stove, Refrigerator, Washer/Dryer Hookups Only
Appliance Air Cleaner, Built-In Microwave, Dishwasher, Disposal, Stove, Refrigerator, Washer/Dryer Hookups Only
Heat Source Electric
Exterior
Parking Features Garage - Front Entry
Garage Spaces 1.0
Utilities Available Cable TV
Water Access N
View Garden/Lawn
Street Surface Paved
Accessibility Other
Attached Garage 1
Total Parking Spaces 1
Garage Y
Building
Lot Description Backs - Open Common Area
Story 3+
Sewer Public Sewer
Water Public
Architectural Style Traditional
Level or Stories 3+
Additional Building Above Grade
Structure Type Dry Wall
New Construction N
Schools
School District Jefferson County Schools
Others
Pets Allowed Y
Senior Community No
Tax ID 088A024500000000
Ownership Fee Simple
SqFt Source Estimated
Horse Property N
Special Listing Condition Standard
Pets Allowed No Pet Restrictions
Read Less

Bought with Louise Gaylord McDonald • Dandridge Realty Group, LLC



