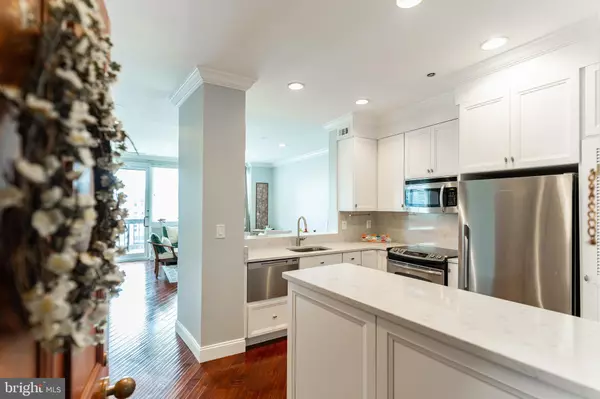For more information regarding the value of a property, please contact us for a free consultation.
1805 CRYSTAL DR #1104S Arlington, VA 22202
Want to know what your home might be worth? Contact us for a FREE valuation!

Our team is ready to help you sell your home for the highest possible price ASAP
Key Details
Sold Price $450,000
Property Type Condo
Sub Type Condo/Co-op
Listing Status Sold
Purchase Type For Sale
Square Footage 771 sqft
Price per Sqft $583
Subdivision Crystal Park
MLS Listing ID VAAR2002252
Sold Date 09/30/21
Style Contemporary
Bedrooms 1
Full Baths 1
Condo Fees $602/mo
HOA Y/N N
Abv Grd Liv Area 771
Originating Board BRIGHT
Year Built 1984
Annual Tax Amount $4,196
Tax Year 2021
Property Description
Abundant classic clean style in this completely re-imagined one bedroom, one bath.
Every attention to detail / no expense spared remodel. Immediately upon entry you will notice the open concept, high end kitchen. Quartz counter tops compliment the matching backsplash and cabinetry, and stainless steel appliances including a drawer-style dishwasher and a new stack-able washer/dryer. Recessed lighting throughout the kitchen entry and living space. Generous kitchen island with ample storage provides yet another area to entertain.
Opposite the entry from the stunning kitchen is plentiful library / shelving. Throughout the condo are diagonal hard wood floors, sun filled windows with window treatments.
Most popular living room / dining room combination is spacious enough for 6 to be seated in both designated areas.
Primary bedroom can be secluded off by pocket doors for privacy or left open for additional natural light.
Exterior windows go the full length of the upper walls. Walk in closets offers has plentiful storage space.
Located just off the main living space is the spa like primary bathroom. Completely updated with new vanity, flooring, sink/cabinet, bath tiling and tasteful hardware finishes.
Crystal Park offers 24-hour concierge, outdoor pool / grilling features, bike storage, dedicated storage cage for every owner. One assigned parking space conveys with the unit.
Location, location, location. Within blocks are conveniently located 3 grocery stores, CVS, restaurants, metro, Pentagon City Mall, Mt. Vernon Trail and running paths and a new aquatics center.
Location
State VA
County Arlington
Zoning C-O-1.5
Rooms
Main Level Bedrooms 1
Interior
Interior Features Built-Ins, Combination Dining/Living, Crown Moldings, Dining Area, Floor Plan - Open, Kitchen - Gourmet, Kitchen - Island, Recessed Lighting, Tub Shower, Walk-in Closet(s), Window Treatments, Wood Floors
Hot Water Natural Gas
Heating Heat Pump - Electric BackUp
Cooling Central A/C
Flooring Hardwood
Equipment Built-In Microwave, Built-In Range, Dishwasher, Disposal, Dryer, Exhaust Fan, Microwave, Oven/Range - Electric, Refrigerator, Stainless Steel Appliances, Stove, Washer, Washer/Dryer Stacked, Washer - Front Loading
Appliance Built-In Microwave, Built-In Range, Dishwasher, Disposal, Dryer, Exhaust Fan, Microwave, Oven/Range - Electric, Refrigerator, Stainless Steel Appliances, Stove, Washer, Washer/Dryer Stacked, Washer - Front Loading
Heat Source Electric
Exterior
Exterior Feature Balcony
Parking Features Garage Door Opener, Underground
Garage Spaces 1.0
Parking On Site 1
Utilities Available Cable TV
Amenities Available Concierge, Exercise Room, Extra Storage, Fitness Center, Party Room, Picnic Area, Pool - Outdoor
Water Access N
View City
Accessibility None
Porch Balcony
Total Parking Spaces 1
Garage N
Building
Story 1
Unit Features Hi-Rise 9+ Floors
Sewer Public Sewer
Water Public
Architectural Style Contemporary
Level or Stories 1
Additional Building Above Grade, Below Grade
New Construction N
Schools
School District Arlington County Public Schools
Others
Pets Allowed N
HOA Fee Include Ext Bldg Maint,Health Club,Pool(s),Trash,Sewer,Water
Senior Community No
Tax ID 34-020-216
Ownership Condominium
Horse Property N
Special Listing Condition Standard
Read Less

Bought with Christine M Fischer • McEnearney Associates, Inc.
GET MORE INFORMATION




