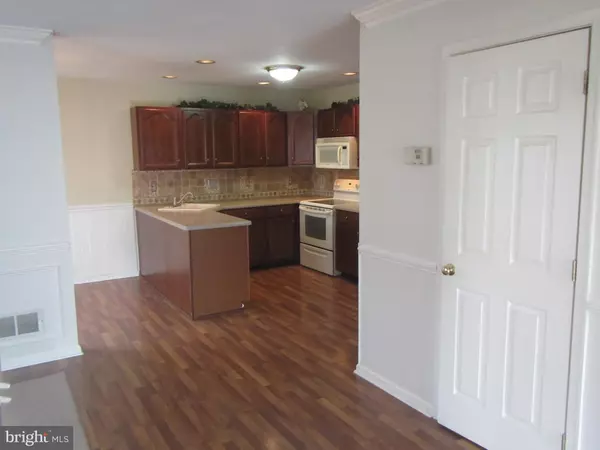For more information regarding the value of a property, please contact us for a free consultation.
5302 SPRUCE MILL DR #394 Morrisville, PA 19067
Want to know what your home might be worth? Contact us for a FREE valuation!

Our team is ready to help you sell your home for the highest possible price ASAP
Key Details
Sold Price $279,900
Property Type Condo
Sub Type Condo/Co-op
Listing Status Sold
Purchase Type For Sale
Square Footage 1,710 sqft
Price per Sqft $163
Subdivision Spruce Mill
MLS Listing ID PABU493538
Sold Date 05/29/20
Style Contemporary
Bedrooms 3
Full Baths 1
Half Baths 1
Condo Fees $210/ann
HOA Fees $195/mo
HOA Y/N Y
Abv Grd Liv Area 1,710
Originating Board BRIGHT
Year Built 1996
Annual Tax Amount $5,413
Tax Year 2019
Lot Dimensions 0.00 x 0.00
Property Description
End Unit - Foyer entrance, Wood laminate flooring throughout the first floor. Sliding glass door leads to outdoor fenced patio - ideal for lawn chair and cookouts. Updated powder room on first floor. There is a dining area which overlooks a window. Kitchen is also updated and as plenty of counter space and cabinets. Dishwasher and electric stove wit built in microwave. There is also a kitchen nook, plenty of room for a kitchen table and chairs. Upstairs on second floor there are two bedrooms. Second bedroom has laminate flooring. Main bedroom is carpeted with his and her closets. Newer vinyl plank flooring in bathroom. Tub has been redone. Laundry room is on second floor, Plenty of shelves in laundry room. The upstairs loft is now the third bedroom with stand up closet. Two windows are in this bedroom. Fully finished basement completes this home. Large storage closet and additional storage space under the stairs. Separate utility room also in the basement. PRICED TO SELL. Pictures to follow.
Location
State PA
County Bucks
Area Lower Makefield Twp (10120)
Zoning R4
Rooms
Basement Full, Fully Finished
Main Level Bedrooms 3
Interior
Interior Features Carpet, Ceiling Fan(s), Crown Moldings, Combination Kitchen/Dining, Kitchen - Island, Tub Shower, Upgraded Countertops, Window Treatments
Heating Forced Air
Cooling Central A/C
Flooring Carpet, Laminated, Vinyl
Equipment Built-In Microwave, Built-In Range, Dishwasher, Disposal, Dryer, Washer
Appliance Built-In Microwave, Built-In Range, Dishwasher, Disposal, Dryer, Washer
Heat Source Natural Gas
Laundry Upper Floor
Exterior
Amenities Available Tot Lots/Playground, Swimming Pool, Storage Bin, Tennis Courts
Water Access N
Accessibility None
Garage N
Building
Story 3+
Sewer Public Sewer
Water Public
Architectural Style Contemporary
Level or Stories 3+
Additional Building Above Grade, Below Grade
New Construction N
Schools
School District Pennsbury
Others
HOA Fee Include Common Area Maintenance,Lawn Maintenance,Pool(s),Road Maintenance,Snow Removal,Trash,Other
Senior Community No
Tax ID 20-076-004-394
Ownership Condominium
Acceptable Financing Cash, Conventional, FHA
Listing Terms Cash, Conventional, FHA
Financing Cash,Conventional,FHA
Special Listing Condition Standard
Read Less

Bought with Rebecca R Markowitz • BHHS Fox & Roach-Newtown
GET MORE INFORMATION




