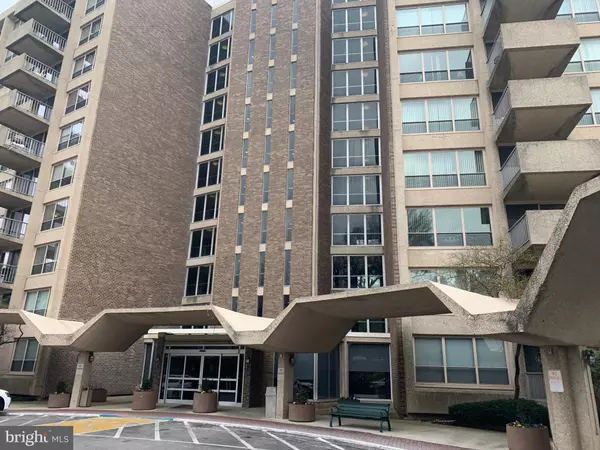For more information regarding the value of a property, please contact us for a free consultation.
1001 CITY AVE #WA201 Wynnewood, PA 19096
Want to know what your home might be worth? Contact us for a FREE valuation!

Our team is ready to help you sell your home for the highest possible price ASAP
Key Details
Sold Price $90,000
Property Type Condo
Sub Type Condo/Co-op
Listing Status Sold
Purchase Type For Sale
Square Footage 910 sqft
Price per Sqft $98
Subdivision Green Hill
MLS Listing ID PAMC645146
Sold Date 05/19/20
Style Traditional
Bedrooms 1
Full Baths 1
Condo Fees $617/mo
HOA Y/N N
Abv Grd Liv Area 910
Originating Board BRIGHT
Year Built 1962
Annual Tax Amount $2,224
Tax Year 2019
Lot Size 910 Sqft
Acres 0.02
Lot Dimensions x 0.00
Property Description
Video tour of condo available. Conveniently located a few steps from the elevator in the newly renovated West Building! Take in the beautiful views of the grounds and the pool from your private balcony. Or simply enjoy the peaceful treetops from every window! This one bedroom condo has a premium location within Green Hill and is waiting for your personal touches! Kitchen has newer flooring and backsplash. Full bath has walk-in shower. Washer and dryer in unit are included. Green Hill Condominiums is a gated community with every amenity you could ask for: 24 hour front desk personnel for your security and convenience, a courtesy shuttle for shopping, and indoor and outdoor pool, tennis courts, a fitness center, community rooms, plenty of parking and the gorgeous grounds that Green Hill is known for. There is a one time non-refundable move in fee of $150 and a refundable $500 move in fee. Capital contribution of 2 months association fee plus 2 months of association fee paid upfront at settlement. Association fee includes all utilities except cable, telephone and internet. Carefree living in a vibrant community with a premium location!
Location
State PA
County Montgomery
Area Lower Merion Twp (10640)
Zoning R7
Rooms
Other Rooms Living Room, Dining Room, Kitchen, Bedroom 1, Laundry, Bathroom 1
Main Level Bedrooms 1
Interior
Interior Features Carpet, Dining Area, Elevator, Flat, Floor Plan - Traditional, Kitchen - Galley, Walk-in Closet(s)
Heating Forced Air
Cooling Central A/C
Flooring Carpet
Equipment Built-In Range, Dishwasher, Microwave, Refrigerator
Fireplace N
Appliance Built-In Range, Dishwasher, Microwave, Refrigerator
Heat Source Natural Gas
Laundry Main Floor
Exterior
Amenities Available Common Grounds, Elevator, Exercise Room, Fitness Center, Gated Community, Meeting Room, Pool - Outdoor, Swimming Pool, Tennis Courts, Transportation Service
Water Access N
Street Surface Paved
Accessibility None
Garage N
Building
Lot Description Poolside
Story 3+
Unit Features Hi-Rise 9+ Floors
Sewer Public Sewer
Water Public
Architectural Style Traditional
Level or Stories 3+
Additional Building Above Grade, Below Grade
New Construction N
Schools
School District Lower Merion
Others
HOA Fee Include All Ground Fee,Bus Service,Ext Bldg Maint,Insurance,Management,Road Maintenance,Security Gate,Sewer,Snow Removal,Trash,Water
Senior Community No
Tax ID 40-00-11150-015
Ownership Fee Simple
Security Features 24 hour security,Desk in Lobby,Security Gate,Doorman
Acceptable Financing Negotiable
Listing Terms Negotiable
Financing Negotiable
Special Listing Condition Standard
Read Less

Bought with Anne Goldberg • Compass RE
GET MORE INFORMATION




