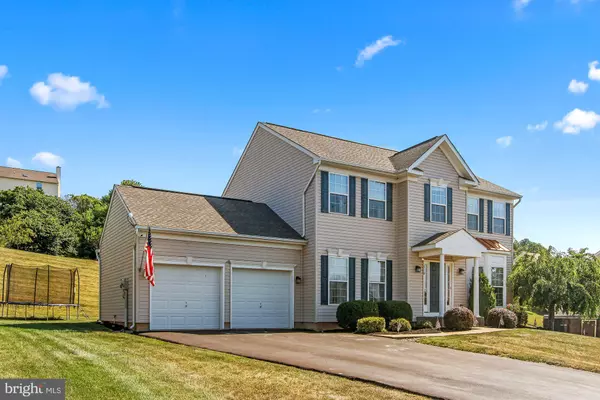For more information regarding the value of a property, please contact us for a free consultation.
518 WINDY WAY New Cumberland, PA 17070
Want to know what your home might be worth? Contact us for a FREE valuation!

Our team is ready to help you sell your home for the highest possible price ASAP
Key Details
Sold Price $400,000
Property Type Single Family Home
Sub Type Detached
Listing Status Sold
Purchase Type For Sale
Square Footage 2,156 sqft
Price per Sqft $185
Subdivision Briarcliff
MLS Listing ID PAYK2001204
Sold Date 08/12/21
Style Colonial
Bedrooms 4
Full Baths 2
Half Baths 1
HOA Y/N N
Abv Grd Liv Area 2,156
Originating Board BRIGHT
Year Built 2008
Annual Tax Amount $4,841
Tax Year 2020
Lot Size 0.482 Acres
Acres 0.48
Property Description
The elegance, sophistication, style, and space of this one-of-a-kind home is one you won't want to miss. This custom-built home features over 2,000 finished sq feet of gleaming living space. Sharp attention to detail makes for an open first floor centered around a gourmet kitchen that creates an inviting natural flow to a spacious living room with a gas fireplace. Some fine points of the first floor include new laminate hardwoods, a dining room, and an additional family room. The kitchen features upgraded granite counters, stainless appliances, and space galore. Highlights of the second-floor feature 4 spacious bedrooms, laundry, and your own primary suite with a soaking tub. Retreat to the composite deck or kick back on your custom paver patio while enjoying a professionally landscaped yard. You have got to see this home - schedule your appointment today.
Location
State PA
County York
Area Fairview Twp (15227)
Zoning RESIDENTIAL
Rooms
Basement Full
Interior
Interior Features Carpet, Ceiling Fan(s), Dining Area, Family Room Off Kitchen, Floor Plan - Traditional, Kitchen - Eat-In, Kitchen - Island, Soaking Tub, Stall Shower, Tub Shower, Upgraded Countertops, Walk-in Closet(s)
Hot Water Natural Gas
Heating Forced Air
Cooling Central A/C
Flooring Laminated, Partially Carpeted, Vinyl, Ceramic Tile
Fireplaces Number 1
Fireplaces Type Gas/Propane, Insert
Equipment Built-In Microwave, Dishwasher, Oven/Range - Electric, Refrigerator, Stainless Steel Appliances
Fireplace Y
Window Features Double Pane
Appliance Built-In Microwave, Dishwasher, Oven/Range - Electric, Refrigerator, Stainless Steel Appliances
Heat Source Electric
Laundry Upper Floor
Exterior
Exterior Feature Patio(s), Deck(s)
Parking Features Garage - Front Entry, Inside Access, Oversized, Garage Door Opener
Garage Spaces 2.0
Utilities Available Cable TV, Propane
Water Access N
Roof Type Asphalt
Accessibility 2+ Access Exits
Porch Patio(s), Deck(s)
Attached Garage 2
Total Parking Spaces 2
Garage Y
Building
Lot Description Cleared, Landscaping, Level, Open, Sloping
Story 2
Sewer Public Sewer
Water Public
Architectural Style Colonial
Level or Stories 2
Additional Building Above Grade, Below Grade
Structure Type Dry Wall
New Construction N
Schools
Elementary Schools Fishing Creek
Middle Schools Crossroads
High Schools Red Land
School District West Shore
Others
Senior Community No
Tax ID 27-000-38-0097-00-00000
Ownership Fee Simple
SqFt Source Assessor
Acceptable Financing Cash, Conventional, VA
Listing Terms Cash, Conventional, VA
Financing Cash,Conventional,VA
Special Listing Condition Standard
Read Less

Bought with BRANDON BLACK • TeamPete Realty Services, Inc.
GET MORE INFORMATION




