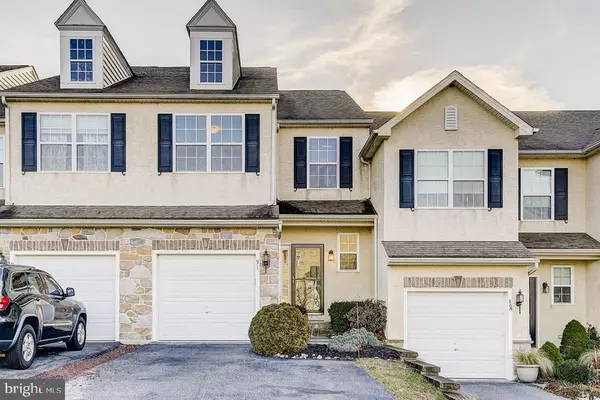For more information regarding the value of a property, please contact us for a free consultation.
91 LUKENS MILL DR Coatesville, PA 19320
Want to know what your home might be worth? Contact us for a FREE valuation!

Our team is ready to help you sell your home for the highest possible price ASAP
Key Details
Sold Price $239,000
Property Type Townhouse
Sub Type Interior Row/Townhouse
Listing Status Sold
Purchase Type For Sale
Square Footage 2,879 sqft
Price per Sqft $83
Subdivision Southview
MLS Listing ID PACT495516
Sold Date 03/09/20
Style Traditional,Colonial
Bedrooms 3
Full Baths 2
Half Baths 1
HOA Fees $91/qua
HOA Y/N Y
Abv Grd Liv Area 2,179
Originating Board BRIGHT
Year Built 2008
Annual Tax Amount $6,530
Tax Year 2020
Lot Size 1,003 Sqft
Acres 0.02
Lot Dimensions 0.00 x 0.00
Property Description
Welcome to 91 Lukens Mill Drive, this stunning 3 bedroom, 2.5 bath townhouse is tucked away in the prestigious Southview community. High ceilings and solid hardwood floors adorn the main level, while the open concept kitchen allows for the granite countertops and solid wood cabinetry to stand out. Cozy living room with fireplace and deck access is sure to impress. Ascending to the second floor, the oversized master suite contains robust closet systems, separate jetted tub and shower stall, and impossibly high cathedral styled ceiling. The walkout finished basement is drenched in sunlight complete with a stunning built-in wet bar. Wired for surround sound and set up for a media room to offer a rarely seen townhouse luxury and functionality. Premium lot placement is instantly felt as you overlook the sweeping tree-lined countryside from your newer Trex deck. This one shows like a model, not to be missed! Open House January 19th, 1-4pm.
Location
State PA
County Chester
Area South Coatesville Boro (10309)
Zoning R1
Rooms
Other Rooms Living Room, Dining Room, Primary Bedroom, Bedroom 2, Bedroom 3, Kitchen, Foyer, Recreation Room, Primary Bathroom, Full Bath, Half Bath
Basement Full, Fully Finished
Interior
Interior Features Pantry, Kitchen - Island, Primary Bath(s), Soaking Tub, Stall Shower, Walk-in Closet(s), WhirlPool/HotTub, Wood Floors
Heating Central
Cooling Central A/C
Flooring Carpet
Fireplaces Number 1
Fireplaces Type Gas/Propane
Equipment Built-In Microwave, Dishwasher, Disposal, Oven - Single, Refrigerator
Fireplace Y
Appliance Built-In Microwave, Dishwasher, Disposal, Oven - Single, Refrigerator
Heat Source Natural Gas
Laundry Upper Floor
Exterior
Exterior Feature Deck(s)
Garage Garage - Front Entry
Garage Spaces 4.0
Amenities Available Jog/Walk Path
Waterfront N
Water Access N
View Garden/Lawn
Roof Type Shingle
Accessibility None
Porch Deck(s)
Attached Garage 1
Total Parking Spaces 4
Garage Y
Building
Story 3+
Sewer Public Sewer
Water Public
Architectural Style Traditional, Colonial
Level or Stories 3+
Additional Building Above Grade, Below Grade
New Construction N
Schools
Elementary Schools East Fallowfield
Middle Schools Scott
High Schools Coatesville
School District Coatesville Area
Others
HOA Fee Include Lawn Maintenance,Snow Removal,Other
Senior Community No
Tax ID 09-03 -0110
Ownership Fee Simple
SqFt Source Assessor
Special Listing Condition Standard
Read Less

Bought with Christopher Richetti • RE/MAX Preferred - West Chester
GET MORE INFORMATION




