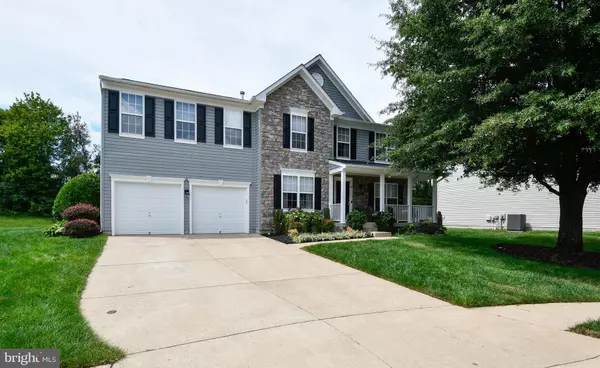For more information regarding the value of a property, please contact us for a free consultation.
4 SUMMERFIELD LN Fredericksburg, VA 22405
Want to know what your home might be worth? Contact us for a FREE valuation!

Our team is ready to help you sell your home for the highest possible price ASAP
Key Details
Sold Price $519,900
Property Type Condo
Sub Type Condo/Co-op
Listing Status Sold
Purchase Type For Sale
Square Footage 3,980 sqft
Price per Sqft $130
Subdivision Stratford Place
MLS Listing ID VAST2002020
Sold Date 10/06/21
Style Traditional
Bedrooms 4
Full Baths 3
Half Baths 1
Condo Fees $155/qua
HOA Y/N N
Abv Grd Liv Area 3,184
Originating Board BRIGHT
Year Built 2003
Annual Tax Amount $3,616
Tax Year 2021
Lot Size 8,725 Sqft
Acres 0.2
Property Description
Gorgeous, well cared for, spacious colonial home in convenient, sought after South Stafford subdivision Stratford Place. The Seller's have made sure this beautifully landscaped home is move-in ready by installing new carpeting, freshly painting the interior and updating the bathrooms with quartz countertops, LVP and LVT flooring. Their love of this home will be clear to anyone that enters. Positioned in a quiet cul-de-sac with an inviting front porch and rear stamped patio and semi-private yard that backs to trees. The kitchen is inviting with center island, built-in desk area, granite countertops, large stainless apron sink and appliances with eat-in area. The laundry room is off the kitchen with access to the 2-car garage. The main level hosts hardwood floors in the entry and powder room, a large family room with lots of windows for plenty of natural light and a corner gas fireplace, formal living room that can be used as a home office and a separate dining room. Upstairs is a large bonus room that can be used as a lounge, office, home school area or tv room. Spacious primary bedroom with large walk-in closet, renovated bathroom with shower, soaking tub and double sinks. Three additional bedrooms all with walk-in closets and full bathroom finish this level. Full basement with recreation room featuring surround sound, full bathroom and large unfinished storage with backyard access via an 8 foot wide walkout.
Just minutes from Leeland Train Station and Brooke Train Station, Grocery stores, gas and hospital.
Location
State VA
County Stafford
Zoning R1
Rooms
Other Rooms Living Room, Dining Room, Kitchen, Family Room, Den, Laundry, Recreation Room, Storage Room
Basement Full
Interior
Interior Features Carpet, Family Room Off Kitchen, Floor Plan - Traditional, Formal/Separate Dining Room, Kitchen - Eat-In, Kitchen - Island, Kitchen - Table Space, Walk-in Closet(s), Window Treatments
Hot Water Natural Gas
Heating Heat Pump(s)
Cooling Central A/C
Equipment Built-In Microwave, Dryer, Exhaust Fan, Refrigerator, Washer, Water Heater
Appliance Built-In Microwave, Dryer, Exhaust Fan, Refrigerator, Washer, Water Heater
Heat Source Natural Gas
Exterior
Exterior Feature Patio(s), Porch(es)
Parking Features Garage Door Opener, Garage - Front Entry, Inside Access
Garage Spaces 4.0
Water Access N
Accessibility None
Porch Patio(s), Porch(es)
Attached Garage 2
Total Parking Spaces 4
Garage Y
Building
Lot Description Backs to Trees, Cul-de-sac, Front Yard, Landscaping, No Thru Street, Rear Yard, SideYard(s)
Story 3
Sewer Public Sewer
Water Public
Architectural Style Traditional
Level or Stories 3
Additional Building Above Grade, Below Grade
New Construction N
Schools
School District Stafford County Public Schools
Others
Pets Allowed Y
Senior Community No
Tax ID 54EE 6 220
Ownership Fee Simple
SqFt Source Assessor
Special Listing Condition Standard
Pets Description No Pet Restrictions
Read Less

Bought with Sameera Merzaie • Realty ONE Group Capital
GET MORE INFORMATION




