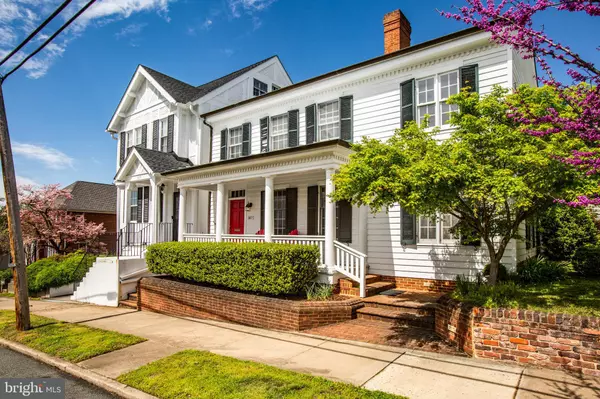For more information regarding the value of a property, please contact us for a free consultation.
507 HANOVER ST Fredericksburg, VA 22401
Want to know what your home might be worth? Contact us for a FREE valuation!

Our team is ready to help you sell your home for the highest possible price ASAP
Key Details
Sold Price $784,000
Property Type Single Family Home
Sub Type Detached
Listing Status Sold
Purchase Type For Sale
Square Footage 2,800 sqft
Price per Sqft $280
Subdivision Downtown Fredericksburg
MLS Listing ID VAFB116832
Sold Date 06/05/20
Style Federal
Bedrooms 3
Full Baths 3
Half Baths 1
HOA Y/N N
Abv Grd Liv Area 2,800
Originating Board BRIGHT
Year Built 1889
Annual Tax Amount $4,760
Tax Year 2018
Lot Size 5,443 Sqft
Acres 0.12
Property Description
This 1889 Federal style home offers so much of everything that s hard to find in downtown Fredericksburg. It starts with the perfect location-just a short stroll to a myriad of dining, retail, galleries, plus a Farmer's Market and the VRE. Next on your list is parking, Check, a rear 2 car garage and additional off-street parking provides for another 2 or 3 vehicles. Let's keep the list coming with a great front porch rendering sweeping views, private outdoor space, and fenced rear yard, yes we have that. What's that you say, need a master suite on the first floor, Check, open concept living, Check, an additional master suite upstairs, Check, we have 2 of them and a bonus office. Half bath for guests, washer/dryer on master level, eat-in kitchen, formal dining, butler's pantry, 2-zoned HVAC, Check, Check and Check. You wanted character to go with all the modern conveniences? Glad you asked-it is perhaps the finest quality of the home-offering original character-filled hardwoods, exposed beams and brick, endless millwork, and 3 fireplaces (2 decorative & 1 gas). Finally, you were hoping for a private space to escape the home ? How about the separate office/gym/flex space located next to the detached garage. Check! This home may be shown in person. Be sure to check out the virtual tour and floor plans that are available online. Additional information or video tours can easily be provided.
Location
State VA
County Fredericksburg City
Zoning R4
Rooms
Other Rooms Living Room, Dining Room, Primary Bedroom, Sitting Room, Bedroom 2, Bedroom 3, Kitchen, Family Room, Bathroom 2, Bathroom 3, Primary Bathroom
Basement Other, Partial, Unfinished
Main Level Bedrooms 1
Interior
Interior Features Breakfast Area, Built-Ins, Butlers Pantry, Dining Area, Entry Level Bedroom, Exposed Beams, Family Room Off Kitchen, Pantry, Skylight(s), Wood Floors
Hot Water Electric
Cooling Central A/C, Zoned
Flooring Hardwood
Fireplaces Type Mantel(s), Gas/Propane
Equipment Built-In Microwave, Dishwasher, Disposal, Dryer, Washer, Water Heater, Refrigerator, Oven/Range - Electric
Fireplace Y
Window Features Bay/Bow,Skylights
Appliance Built-In Microwave, Dishwasher, Disposal, Dryer, Washer, Water Heater, Refrigerator, Oven/Range - Electric
Heat Source Natural Gas, Electric
Laundry Main Floor
Exterior
Exterior Feature Patio(s), Porch(es)
Parking Features Garage - Rear Entry, Garage Door Opener
Garage Spaces 4.0
Fence Fully, Rear
Utilities Available Fiber Optics Available, Natural Gas Available
Water Access N
View Garden/Lawn
Roof Type Architectural Shingle,Metal
Accessibility None
Porch Patio(s), Porch(es)
Total Parking Spaces 4
Garage Y
Building
Story 2
Sewer Public Sewer
Water Public
Architectural Style Federal
Level or Stories 2
Additional Building Above Grade, Below Grade
New Construction N
Schools
Elementary Schools Hugh Mercer
Middle Schools Walker-Grant
High Schools James Monroe
School District Fredericksburg City Public Schools
Others
Senior Community No
Tax ID 7789-04-6104
Ownership Fee Simple
SqFt Source Assessor
Security Features Security System,Smoke Detector,Carbon Monoxide Detector(s)
Acceptable Financing Cash, Conventional, FHA, VA
Horse Property N
Listing Terms Cash, Conventional, FHA, VA
Financing Cash,Conventional,FHA,VA
Special Listing Condition Standard
Read Less

Bought with Evan Sullivan • Coldwell Banker Elite
GET MORE INFORMATION




