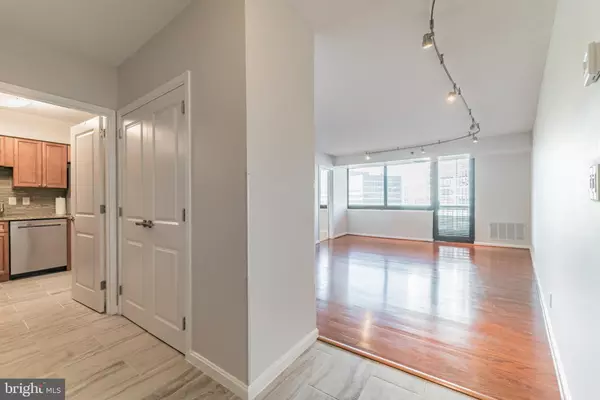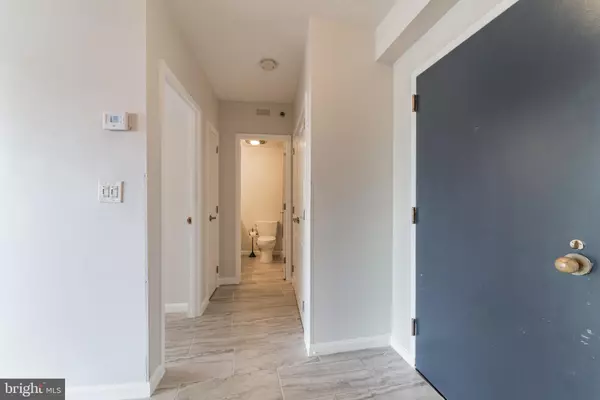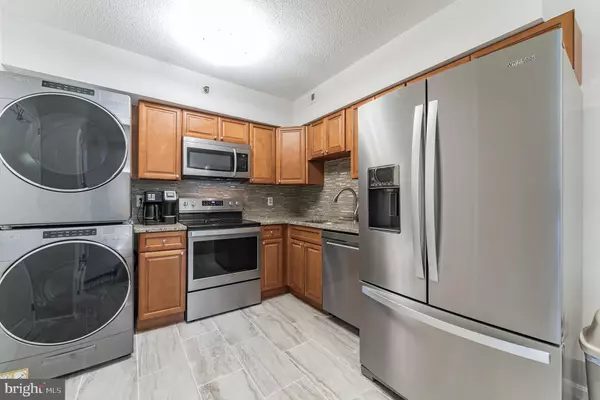For more information regarding the value of a property, please contact us for a free consultation.
1805 CRYSTAL DR #901S Arlington, VA 22202
Want to know what your home might be worth? Contact us for a FREE valuation!

Our team is ready to help you sell your home for the highest possible price ASAP
Key Details
Sold Price $600,000
Property Type Condo
Sub Type Condo/Co-op
Listing Status Sold
Purchase Type For Sale
Square Footage 983 sqft
Price per Sqft $610
Subdivision Crystal Park
MLS Listing ID VAAR2011788
Sold Date 03/11/22
Style Contemporary
Bedrooms 2
Full Baths 1
Condo Fees $808/mo
HOA Y/N N
Abv Grd Liv Area 983
Originating Board BRIGHT
Year Built 1984
Annual Tax Amount $4,854
Tax Year 2021
Property Description
Welcome to your ideally located condo at Crystal Park! Your new home is completely turnkey. 2022 updates include a NEW HVAC, fresh paint, novel engineered hardwood flooring in living room, and modern interior and closet doors. The updated kitchen includes Whirlpool kitchen appliances (2021) and the unit is illuminated by tracking lighting throughout. A spacious balcony with sweeping city vistas is the perfect place to relax! You'll also enjoy the convenience of an in-unit washer dryer, an assigned parking space, and a full-sized storage unit. Crystal Park is a full-service building with a 24-hour concierge, pool, gym and party room...and the location is unbeatable! You're one block from Crystal City metro, and right down the street from shops, restaurants, Amazon HQ. Minutes away from Reagan National Airport and DC. Schedule a tour today!
Location
State VA
County Arlington
Zoning 428
Direction West
Rooms
Other Rooms Living Room, Dining Room, Primary Bedroom, Bedroom 2, Kitchen
Main Level Bedrooms 2
Interior
Interior Features Combination Kitchen/Dining, Elevator, Floor Plan - Traditional
Hot Water Other
Heating Forced Air, Heat Pump(s)
Cooling Heat Pump(s)
Equipment Dishwasher, Disposal, Dryer, Exhaust Fan, Icemaker, Oven/Range - Electric, Range Hood, Refrigerator, Washer, Stove
Fireplace N
Appliance Dishwasher, Disposal, Dryer, Exhaust Fan, Icemaker, Oven/Range - Electric, Range Hood, Refrigerator, Washer, Stove
Heat Source Electric
Exterior
Exterior Feature Balcony
Parking Features Basement Garage
Garage Spaces 1.0
Utilities Available Cable TV Available
Amenities Available Common Grounds, Concierge, Elevator, Exercise Room, Party Room, Pool - Outdoor, Security
Water Access N
Accessibility None
Porch Balcony
Total Parking Spaces 1
Garage N
Building
Story 1
Unit Features Hi-Rise 9+ Floors
Sewer Public Sewer
Water Public
Architectural Style Contemporary
Level or Stories 1
Additional Building Above Grade
New Construction N
Schools
High Schools Wakefield
School District Arlington County Public Schools
Others
Pets Allowed N
HOA Fee Include Ext Bldg Maint,Insurance,Management,Pool(s),Reserve Funds,Sewer,Snow Removal,Trash,Water
Senior Community No
Tax ID 34-020-177
Ownership Condominium
Security Features Desk in Lobby
Special Listing Condition Standard
Read Less

Bought with Sara Qureshi • Redfin Corporation
GET MORE INFORMATION




