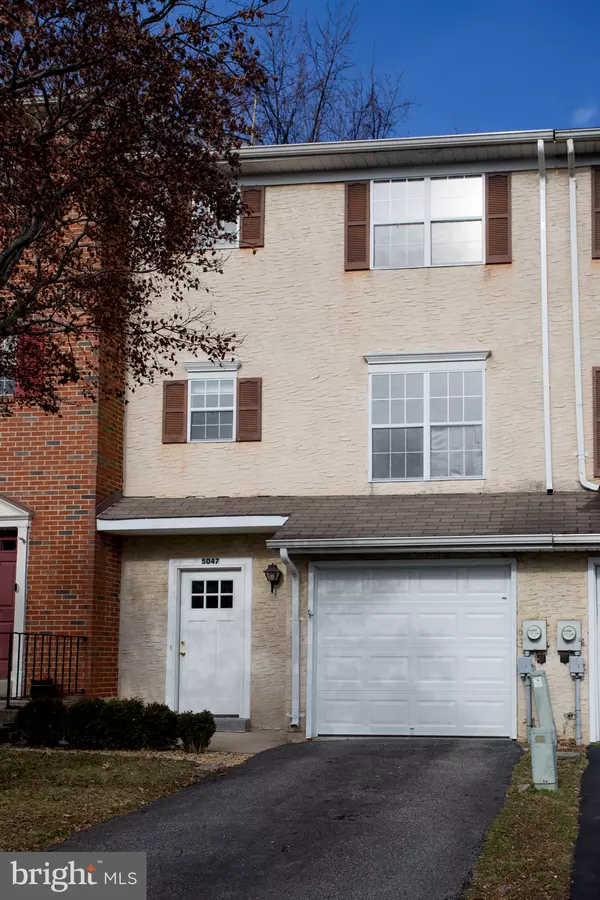For more information regarding the value of a property, please contact us for a free consultation.
5047 WOODMILL DR Wilmington, DE 19808
Want to know what your home might be worth? Contact us for a FREE valuation!

Our team is ready to help you sell your home for the highest possible price ASAP
Key Details
Sold Price $230,000
Property Type Townhouse
Sub Type Interior Row/Townhouse
Listing Status Sold
Purchase Type For Sale
Square Footage 1,150 sqft
Price per Sqft $200
Subdivision Woodmill
MLS Listing ID DENC2015700
Sold Date 02/28/22
Style Colonial
Bedrooms 3
Full Baths 1
Half Baths 1
HOA Y/N N
Abv Grd Liv Area 1,150
Originating Board BRIGHT
Year Built 1985
Annual Tax Amount $2,030
Tax Year 2021
Lot Size 2,614 Sqft
Acres 0.06
Property Description
UPDATES EVERYWHERE! Here's a great opportunity to live in a generously updated, multi-level, townhome with a front-facing attached garage with interior access in the popular Pike Creek area community of Woodmill. The great location, proximity to schools, shopping, dining, parks, and major highways are only some of the reasons for you to make this your new home. You will delight in the spectacular way this property was recently prepared for sale and the many benefits this home has to offer, including: NEW LifeProof vinyl plank flooring by Halstead New England in the eat-in kitchen and in the upper-level main bath, NEW wall-to-wall carpeting and padding throughout most of the main level and the entire upper level, a NEW front door and a NEW fire-rated door to the garage, and a NEW Bradford White hot-water heater. Not to be overlooked, a NEW Trane HVAC and compressor were installed, including duct cleaning and a new thermostat! The interior of this terrific home was freshly painted in November of 2021. The garage and basement floors were painted in January of 2022. The exterior, the driveway, the front walk and entry, and the large rear deck were pressure washed in September of 2021. The gutters were cleaned at that time as well. There is still more! The kitchen features stainless-steel appliances, a tile backsplash, a large passthrough, a pantry, and a double-sink with a NEW disposal. The newly carpeted bonus room on the upper level could serve as a third bedroom with the addition of a closet or armoire. And finally, the generously sized utility room includes a sump pump next to the washer and dryer.
Location
State DE
County New Castle
Area Elsmere/Newport/Pike Creek (30903)
Zoning NCTH
Rooms
Other Rooms Primary Bedroom, Bedroom 2, Bedroom 3, Kitchen, Family Room, Foyer, Utility Room
Basement Partial
Interior
Interior Features Attic, Carpet, Combination Dining/Living, Floor Plan - Open, Kitchen - Eat-In, Pantry, Tub Shower, Walk-in Closet(s)
Hot Water Electric
Heating Forced Air, Heat Pump(s)
Cooling Central A/C
Flooring Carpet, Laminated
Equipment Built-In Microwave, Built-In Range, Dishwasher, Disposal, Dryer, Oven/Range - Electric, Refrigerator, Stainless Steel Appliances, Washer, Water Heater
Fireplace N
Window Features Double Hung,Sliding
Appliance Built-In Microwave, Built-In Range, Dishwasher, Disposal, Dryer, Oven/Range - Electric, Refrigerator, Stainless Steel Appliances, Washer, Water Heater
Heat Source Electric
Laundry Basement
Exterior
Exterior Feature Deck(s)
Garage Garage - Front Entry, Inside Access
Garage Spaces 3.0
Utilities Available Under Ground
Waterfront N
Water Access N
Roof Type Asphalt
Accessibility None
Porch Deck(s)
Attached Garage 1
Total Parking Spaces 3
Garage Y
Building
Lot Description Front Yard, Rear Yard
Story 3
Foundation Block
Sewer Public Sewer
Water Public
Architectural Style Colonial
Level or Stories 3
Additional Building Above Grade, Below Grade
New Construction N
Schools
School District Red Clay Consolidated
Others
Senior Community No
Tax ID 0804430308
Ownership Fee Simple
SqFt Source Estimated
Acceptable Financing Cash, Conventional
Listing Terms Cash, Conventional
Financing Cash,Conventional
Special Listing Condition Standard
Read Less

Bought with Linda Hanna • Patterson-Schwartz-Hockessin
GET MORE INFORMATION




