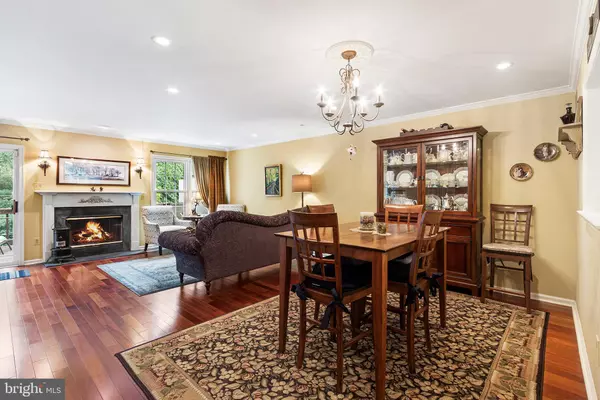For more information regarding the value of a property, please contact us for a free consultation.
3070 MITCHELL CT Lafayette Hill, PA 19444
Want to know what your home might be worth? Contact us for a FREE valuation!

Our team is ready to help you sell your home for the highest possible price ASAP
Key Details
Sold Price $380,000
Property Type Townhouse
Sub Type End of Row/Townhouse
Listing Status Sold
Purchase Type For Sale
Square Footage 1,900 sqft
Price per Sqft $200
Subdivision None Available
MLS Listing ID PAMC663232
Sold Date 12/22/20
Style Traditional
Bedrooms 3
Full Baths 2
Half Baths 1
HOA Fees $215/mo
HOA Y/N Y
Abv Grd Liv Area 1,900
Originating Board BRIGHT
Year Built 1988
Annual Tax Amount $5,142
Tax Year 2020
Lot Size 3,500 Sqft
Acres 0.08
Lot Dimensions 35.00 x 100.00
Property Description
Mitchell Court is a community of only 35 sophisticated townhomes built by James A. Nolen - architect and builder of the 5 generation Nolen building Company. Designed with high ceilings and an elegant floor plan, these units deliver more than the average townhome. Excellent location just two miles from quaint Chestnut Hill, and two miles from all the conveniences of Plymouth Meeting. Every room has beautiful private view. Grand front steps lead to the front door and entrance foyer. Main level includes a large modern eat-in kitchen, open floor plan dining room and living room with sliders to a private elevated deck, hallway with powder room. Second floor; spacious master suite with full bath and ample wall of closets, side by side washer/dryer in hallway and second bedroom en suite with private bath. Third level has a large 3rd bedroom, also with full private bath, that is well suited as an in home office or guest room. Finished walk-out lower level family room with huge storage closets with access to the one car attached garage, with large built in storage closets. Enjoy the secluded lower patio with private rear and side yard access that only this End Unit can supply! Current owners have performed a thorough stucco inspection and are making needed repairs currently.
Location
State PA
County Montgomery
Area Whitemarsh Twp (10665)
Zoning AD
Rooms
Basement Full, Walkout Level, Fully Finished, Garage Access
Main Level Bedrooms 3
Interior
Hot Water Electric
Heating Forced Air
Cooling Central A/C
Flooring Hardwood, Carpet, Ceramic Tile
Fireplaces Number 1
Heat Source Natural Gas
Exterior
Garage Inside Access, Garage Door Opener, Basement Garage
Garage Spaces 1.0
Utilities Available Natural Gas Available, Water Available, Sewer Available, Cable TV Available
Water Access N
Roof Type Architectural Shingle
Accessibility None
Attached Garage 1
Total Parking Spaces 1
Garage Y
Building
Story 4
Foundation Block, Concrete Perimeter
Sewer Public Sewer
Water Public
Architectural Style Traditional
Level or Stories 4
Additional Building Above Grade, Below Grade
New Construction N
Schools
School District Colonial
Others
Senior Community No
Tax ID 65-00-08144-683
Ownership Fee Simple
SqFt Source Assessor
Special Listing Condition Standard
Read Less

Bought with Todd M Miller • Coldwell Banker Realty
GET MORE INFORMATION




