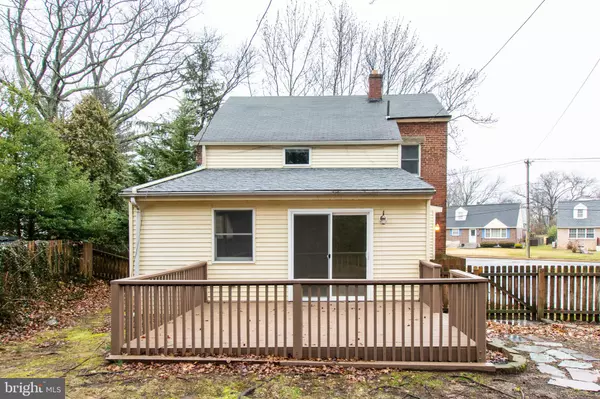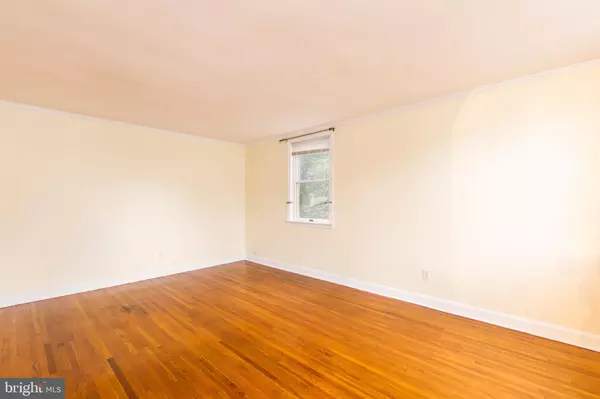For more information regarding the value of a property, please contact us for a free consultation.
102 MURPHY RD Wilmington, DE 19803
Want to know what your home might be worth? Contact us for a FREE valuation!

Our team is ready to help you sell your home for the highest possible price ASAP
Key Details
Sold Price $255,000
Property Type Single Family Home
Sub Type Detached
Listing Status Sold
Purchase Type For Sale
Square Footage 1,750 sqft
Price per Sqft $145
Subdivision Deerhurst
MLS Listing ID DENC494668
Sold Date 04/13/20
Style Colonial
Bedrooms 3
Full Baths 1
Half Baths 1
HOA Y/N N
Abv Grd Liv Area 1,750
Originating Board BRIGHT
Year Built 1947
Annual Tax Amount $2,424
Tax Year 2019
Lot Size 6,098 Sqft
Acres 0.14
Lot Dimensions 78.80 x 112.60
Property Description
Well maintained and expanded brick colonial. Interior features include hardwood flooring throughout, recently painted interior, replacement windows and updated kitchen and baths. The main level includes a spacious family room addition (21 x 16) with vaulted ceilings and patio doors leading to the rear deck. Additional main level features include a kitchen with wood cabinetry and updated appliances, dining room with hardwood flooring and large bay window, allowing plenty of natural light, living room, powder room and laundry. The upper level include three spacious bedrooms and updated main bath. Property offers off street parking with orientation towards Hurst Rd and spacious rear deck overlooking the fenced rear yard.
Location
State DE
County New Castle
Area Brandywine (30901)
Zoning NC5
Rooms
Other Rooms Living Room, Dining Room, Primary Bedroom, Bedroom 2, Bedroom 3, Kitchen, Family Room
Interior
Interior Features Ceiling Fan(s), Family Room Off Kitchen, Floor Plan - Traditional, Wood Floors
Heating Forced Air
Cooling Central A/C
Flooring Hardwood
Fireplace N
Heat Source Natural Gas
Exterior
Water Access N
Accessibility None
Garage N
Building
Story 2
Sewer Public Sewer
Water Public
Architectural Style Colonial
Level or Stories 2
Additional Building Above Grade, Below Grade
New Construction N
Schools
School District Brandywine
Others
Senior Community No
Tax ID 06-101.00-342
Ownership Fee Simple
SqFt Source Assessor
Special Listing Condition Standard
Read Less

Bought with Holly M Henderson-Smith • Pantano Real Estate Inc
GET MORE INFORMATION




