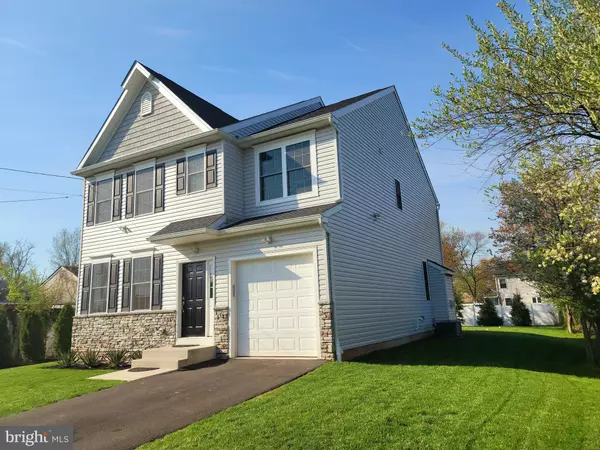For more information regarding the value of a property, please contact us for a free consultation.
2136 MAPLE AVE Warrington, PA 18976
Want to know what your home might be worth? Contact us for a FREE valuation!

Our team is ready to help you sell your home for the highest possible price ASAP
Key Details
Sold Price $583,000
Property Type Single Family Home
Sub Type Detached
Listing Status Sold
Purchase Type For Sale
Square Footage 2,230 sqft
Price per Sqft $261
Subdivision None Available
MLS Listing ID PABU525258
Sold Date 07/02/21
Style Colonial
Bedrooms 4
Full Baths 2
Half Baths 1
HOA Y/N N
Abv Grd Liv Area 2,230
Originating Board BRIGHT
Year Built 2017
Annual Tax Amount $6,845
Tax Year 2020
Lot Size 9,600 Sqft
Acres 0.22
Lot Dimensions 60.00 x 160.00
Property Description
Welcome home! Location, location, location! Central Bucks School District! Walking distance to The Shops and Restaurants at Valley Square, Wawa, Chickie's and Pete's and much more. Less than 5 minute drive to Wegman's, Target, Starbuck's, Home Depot/Lowes, and many other amenities. This detached home is tucked away on a private road with no through access for outside traffic. Meticulously maintained lawn, landscaping, and large front yard will greet you to a turn-key house situated on almost a quarter of an acre with no HOA! You will feel right at home upon entering the spacious open concept layout. The formal dinning room has been updated with a newly designed feature wall. Open concept kitchen/dining/living space with granite countertops and large island in the newly updated kitchen featuring herring bone tile from counter to ceiling, stainless steel appliances and white custom cabinets. Alexa-ready smart light switches and touch faucet installed for your convenience. Wooden floors throughout the first floor with 9 feet ceilings. Bright living/dining room space features recessed lights, beautifully designed white stone accent walls, and propane fireplace. Tons of natural sunlight in the main living area pours through 4 large windows and a sliding glass door to the private backyard. Property has mature trees and spacious new shed for all your toys. Separate garage entrance into mudroom with a closet and powder/half bathroom. Second floor features comfortable carpeting throughout all 4 bedrooms, hall and stairs. Owners suite features high vaulted ceilings with newly installed recessed smart dimming lights, walk-in closet and on-suite bathroom with double sinks, large shower, and linen closet. Enjoy the convenience of a 2nd full bathroom with a bathtub and 3 additional bedrooms. Upstairs laundry room with smart washer/dryer combo makes chores a breeze. The basement boasts another 1000 square feet of unfinished space with full height ceilings, an insulated vapor barrier, and an emergency exit egress window waiting to be transformed into additional living space, gym or entertainment area. Total square footage of the house including the basement is over 3000 sq.ft. Don't miss out on this rare opportunity to own a newer, move-in ready home!
Location
State PA
County Bucks
Area Warrington Twp (10150)
Zoning R2
Rooms
Basement Full
Interior
Interior Features Attic, Carpet, Wood Floors, Walk-in Closet(s), Breakfast Area, Combination Kitchen/Living, Floor Plan - Open, Kitchen - Island
Hot Water Propane
Heating Forced Air
Cooling Central A/C
Flooring Hardwood, Carpet
Fireplaces Number 1
Fireplaces Type Gas/Propane
Equipment Built-In Microwave, Dishwasher, Disposal, Icemaker, Freezer, Refrigerator, Stainless Steel Appliances, Washer
Furnishings No
Fireplace Y
Window Features Vinyl Clad
Appliance Built-In Microwave, Dishwasher, Disposal, Icemaker, Freezer, Refrigerator, Stainless Steel Appliances, Washer
Heat Source Propane - Leased
Laundry Upper Floor
Exterior
Parking Features Garage Door Opener, Garage - Front Entry
Garage Spaces 3.0
Fence Partially
Utilities Available Propane, Sewer Available, Water Available, Electric Available, Cable TV
Water Access N
Roof Type Shingle
Accessibility 2+ Access Exits
Attached Garage 1
Total Parking Spaces 3
Garage Y
Building
Lot Description Private
Story 2
Sewer Public Sewer
Water Public
Architectural Style Colonial
Level or Stories 2
Additional Building Above Grade, Below Grade
Structure Type 9'+ Ceilings
New Construction N
Schools
High Schools Central Bucks High School South
School District Central Bucks
Others
Pets Allowed Y
Senior Community No
Tax ID 50-023-125
Ownership Fee Simple
SqFt Source Estimated
Security Features Smoke Detector,Sprinkler System - Indoor
Acceptable Financing Cash, Conventional, FHA
Horse Property N
Listing Terms Cash, Conventional, FHA
Financing Cash,Conventional,FHA
Special Listing Condition Standard
Pets Allowed No Pet Restrictions
Read Less

Bought with XIAOJUAN DONG • Panphil Realty, LLC
GET MORE INFORMATION




