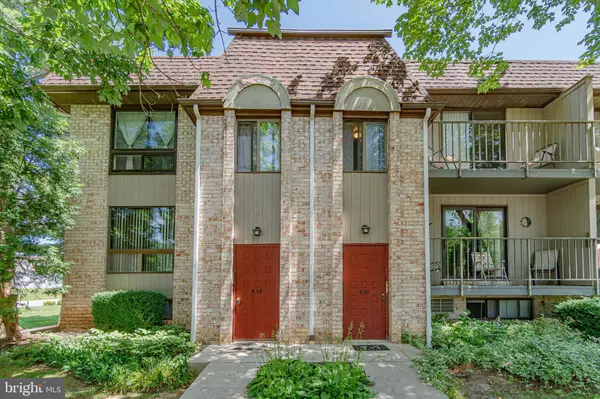For more information regarding the value of a property, please contact us for a free consultation.
836-A PUTNAM BLVD #57A Wallingford, PA 19086
Want to know what your home might be worth? Contact us for a FREE valuation!

Our team is ready to help you sell your home for the highest possible price ASAP
Key Details
Sold Price $129,750
Property Type Condo
Sub Type Condo/Co-op
Listing Status Sold
Purchase Type For Sale
Square Footage 889 sqft
Price per Sqft $145
Subdivision Danbury Village
MLS Listing ID PADE520514
Sold Date 09/11/20
Style Other
Bedrooms 2
Full Baths 1
Condo Fees $225/mo
HOA Y/N N
Abv Grd Liv Area 889
Originating Board BRIGHT
Year Built 1977
Annual Tax Amount $3,354
Tax Year 2019
Lot Size 1,002 Sqft
Acres 0.02
Lot Dimensions 0.00 x 0.00
Property Description
Welcome to 836-A Putnam Blvd Unit #57A, a beautifully maintained first floor end-unit located in Danbury Village in sought after Wallingford. Spacious living room area is filled with natural light from the slider that leads to the inviting balcony. Living room is open to the dining room area situated right outside of the kitchen, making entertaining between rooms easy. Two bedrooms and a full bath complete the main level. Because of this unit's location, you get the added bonus of a basement with privately owned laundry and an unfinished area perfect for storage. Enjoy maintenance free living while the COA covers common area maintenance, the building exterior, lawn care, trash and snow removal. Do not miss out on this great opportunity!
Location
State PA
County Delaware
Area Nether Providence Twp (10434)
Zoning RES
Rooms
Other Rooms Living Room, Dining Room, Primary Bedroom, Bedroom 2, Kitchen, Full Bath
Basement Interior Access
Main Level Bedrooms 2
Interior
Interior Features Carpet, Combination Dining/Living, Tub Shower
Hot Water Electric
Heating Forced Air
Cooling Central A/C
Flooring Carpet
Equipment Dryer, Oven/Range - Electric, Refrigerator, Washer, Water Heater
Fireplace N
Appliance Dryer, Oven/Range - Electric, Refrigerator, Washer, Water Heater
Heat Source Electric
Laundry Basement
Exterior
Exterior Feature Balcony
Amenities Available Swimming Pool
Water Access N
View Garden/Lawn
Accessibility None
Porch Balcony
Garage N
Building
Lot Description Level
Story 1
Unit Features Garden 1 - 4 Floors
Sewer Public Sewer
Water Public
Architectural Style Other
Level or Stories 1
Additional Building Above Grade, Below Grade
New Construction N
Schools
Middle Schools Strath Haven
High Schools Strath Haven
School District Wallingford-Swarthmore
Others
HOA Fee Include Common Area Maintenance,Ext Bldg Maint,Lawn Maintenance,Management,Parking Fee,Snow Removal,Trash
Senior Community No
Tax ID 34-00-02223-72
Ownership Fee Simple
SqFt Source Assessor
Acceptable Financing Cash, Conventional
Listing Terms Cash, Conventional
Financing Cash,Conventional
Special Listing Condition Standard
Read Less

Bought with Allan Reeves • Weichert Realtors
GET MORE INFORMATION




