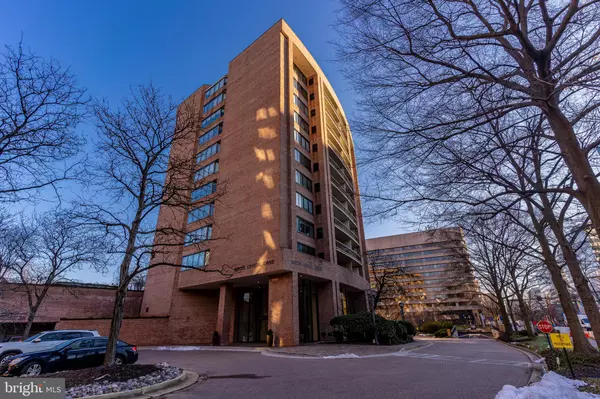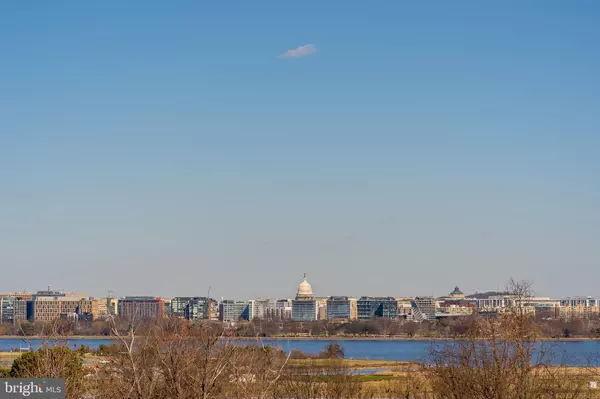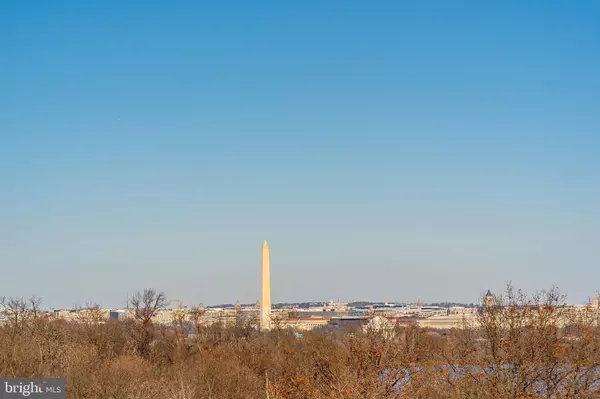For more information regarding the value of a property, please contact us for a free consultation.
1805 CRYSTAL DR #711S Arlington, VA 22202
Want to know what your home might be worth? Contact us for a FREE valuation!

Our team is ready to help you sell your home for the highest possible price ASAP
Key Details
Sold Price $1,330,000
Property Type Condo
Sub Type Condo/Co-op
Listing Status Sold
Purchase Type For Sale
Square Footage 2,944 sqft
Price per Sqft $451
Subdivision Crystal Park
MLS Listing ID VAAR2008516
Sold Date 02/23/22
Style Contemporary
Bedrooms 5
Full Baths 4
Half Baths 1
Condo Fees $2,315/mo
HOA Y/N N
Abv Grd Liv Area 2,944
Originating Board BRIGHT
Year Built 1984
Annual Tax Amount $14,673
Tax Year 2021
Property Description
Do not miss this unparalleled, unique opportunity to own an original combined by the developer one level, 5 bedroom, 4.5 bath beauty directly in the sight line of the WDC monuments!
2944 Sq. Ft. with panoramic, breath-taking views from every room and extensive wrap around balcony. You will enjoy 4th of July photos, memories and gatherings for years to come.
The foyer of this grand condo instantly draws you into the phenomenal city skyline.
711S and 712S were perfectly coordinated in harmony to maximize formal living with elegant dining and optimally placed bedroom / bath suites.
The expansive primary bedroom directly to the left of entry has a renovated en-suite bath along with an attached lounge ample for seating, reading or enjoying the historic monuments!
Ideally and strategically located in the opposite direction of the condo are the additional bedrooms / baths.
Copious amounts of space for family, guests, home offices, Au pair or live in assistance. Call L/A for showings.
Location
State VA
County Arlington
Zoning C-O-1.5
Rooms
Main Level Bedrooms 5
Interior
Interior Features 2nd Kitchen, Built-Ins, Carpet, Ceiling Fan(s), Chair Railings, Combination Dining/Living, Crown Moldings, Dining Area, Formal/Separate Dining Room, Floor Plan - Traditional, Pantry, Primary Bath(s), Wood Floors, Window Treatments
Hot Water Natural Gas
Heating Heat Pump - Electric BackUp
Cooling Central A/C
Flooring Carpet, Hardwood, Marble
Equipment Built-In Microwave, Cooktop, Dishwasher, Disposal, Dryer, Exhaust Fan, Icemaker, Microwave, Oven - Double, Oven - Wall, Refrigerator, Washer
Appliance Built-In Microwave, Cooktop, Dishwasher, Disposal, Dryer, Exhaust Fan, Icemaker, Microwave, Oven - Double, Oven - Wall, Refrigerator, Washer
Heat Source Electric
Laundry Dryer In Unit, Washer In Unit
Exterior
Parking Features Garage Door Opener
Garage Spaces 3.0
Parking On Site 3
Utilities Available Cable TV
Amenities Available Concierge, Elevator, Exercise Room, Extra Storage, Fitness Center, Party Room, Picnic Area, Pool - Outdoor, Reserved/Assigned Parking
Water Access N
View City, Panoramic, River, Water
Accessibility None
Total Parking Spaces 3
Garage N
Building
Story 1
Unit Features Hi-Rise 9+ Floors
Sewer Private Sewer
Water Public
Architectural Style Contemporary
Level or Stories 1
Additional Building Above Grade, Below Grade
New Construction N
Schools
School District Arlington County Public Schools
Others
Pets Allowed N
HOA Fee Include Common Area Maintenance,Ext Bldg Maint,Health Club,Parking Fee,Pool(s),Sewer,Trash,Snow Removal,Water
Senior Community No
Tax ID 34-020-151
Ownership Condominium
Horse Property N
Special Listing Condition Standard
Read Less

Bought with Hunter Jamison Lang • Weichert, REALTORS
GET MORE INFORMATION




