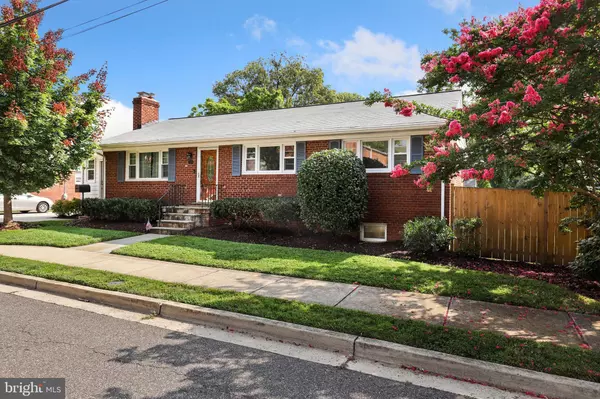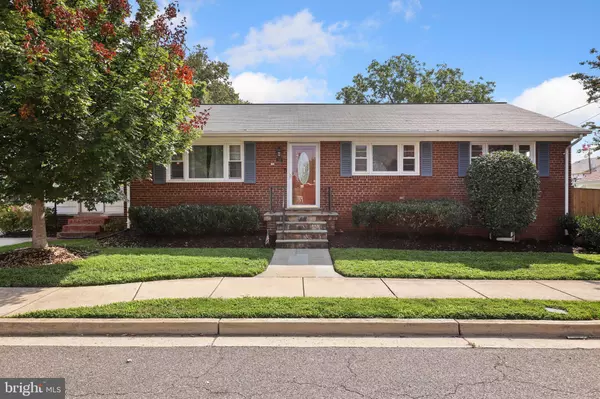For more information regarding the value of a property, please contact us for a free consultation.
11 S FENWICK ST Arlington, VA 22204
Want to know what your home might be worth? Contact us for a FREE valuation!

Our team is ready to help you sell your home for the highest possible price ASAP
Key Details
Sold Price $839,000
Property Type Single Family Home
Sub Type Detached
Listing Status Sold
Purchase Type For Sale
Square Footage 1,995 sqft
Price per Sqft $420
Subdivision Arlington Heights
MLS Listing ID VAAR2004738
Sold Date 10/18/21
Style Ranch/Rambler
Bedrooms 3
Full Baths 3
HOA Y/N N
Abv Grd Liv Area 1,410
Originating Board BRIGHT
Year Built 1959
Annual Tax Amount $7,752
Tax Year 2021
Lot Size 5,741 Sqft
Acres 0.13
Property Description
Arlington Heights beauty. As you enter this home you are greeted by gleaming hardwood floors. The large living room has a cozy gas fireplace making those cold winter nights bearable. The converted porch is a great place for a private office or a great room. The basement is large and is a wonderful place to have movie night or just a place to escape to read a book. This home boasts new windows, roof, and gutters, all new basement, new carrier a/c. The converted porch has all new windows, paint , carpet and Mitsubishi dual unit. Hardwood floors add to the already amazing main level. The home is 4 sides brick except for the addition. The backyard has a new fence and is nice and big allowing for gardening, playing or just hanging out. What are you waiting for? This is it! Hop on 50 and get to DC within 20 minutes. Fabulous home and location. A must see!
Location
State VA
County Arlington
Zoning R-6
Rooms
Basement Full, Walkout Stairs
Main Level Bedrooms 3
Interior
Interior Features Ceiling Fan(s)
Hot Water Natural Gas
Heating Forced Air
Cooling Central A/C
Flooring Carpet, Hardwood, Tile/Brick
Fireplaces Number 1
Fireplaces Type Screen, Insert, Mantel(s)
Equipment Dryer, Disposal, Dishwasher, Built-In Microwave, Stove, Washer, Refrigerator, Oven - Wall, Cooktop
Fireplace Y
Appliance Dryer, Disposal, Dishwasher, Built-In Microwave, Stove, Washer, Refrigerator, Oven - Wall, Cooktop
Heat Source Natural Gas
Laundry Washer In Unit, Dryer In Unit
Exterior
Water Access N
Accessibility None
Garage N
Building
Story 1
Foundation Concrete Perimeter
Sewer Public Sewer
Water Public
Architectural Style Ranch/Rambler
Level or Stories 1
Additional Building Above Grade, Below Grade
New Construction N
Schools
Elementary Schools Alice West Fleet
Middle Schools Jefferson
High Schools Wakefield
School District Arlington County Public Schools
Others
Senior Community No
Tax ID 24-006-014
Ownership Fee Simple
SqFt Source Assessor
Special Listing Condition Standard
Read Less

Bought with Eduardo F Simpson • NextHome Capital City Realty
GET MORE INFORMATION




