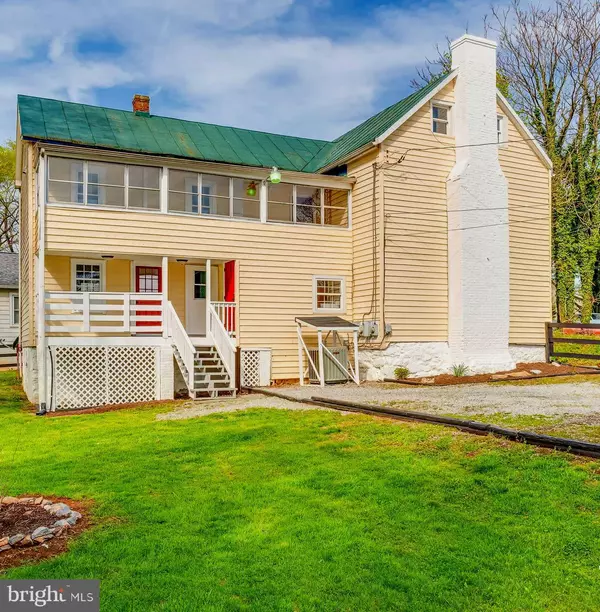For more information regarding the value of a property, please contact us for a free consultation.
313 W NORTH ST Charles Town, WV 25414
Want to know what your home might be worth? Contact us for a FREE valuation!

Our team is ready to help you sell your home for the highest possible price ASAP
Key Details
Sold Price $289,000
Property Type Single Family Home
Sub Type Detached
Listing Status Sold
Purchase Type For Sale
Square Footage 2,486 sqft
Price per Sqft $116
Subdivision None Available
MLS Listing ID WVJF2003876
Sold Date 10/13/22
Style Other,Colonial
Bedrooms 4
Full Baths 2
HOA Y/N N
Abv Grd Liv Area 2,486
Originating Board BRIGHT
Year Built 1900
Tax Year 2021
Lot Size 10,711 Sqft
Acres 0.25
Property Description
This is a beautifully rehabbed property and ready for YOU to call it HOME! Some original Hardwood Floors upgraded Life Proof flooring and new carpeting. New vinyl clad windows, new bathrooms (tub, walk-in shower tub, vanities and commodes). Freshly painted interior, and all appliances (smooth top stove, dishwasher, washer, dryer and refrigerator). Also included are ceilings fans, chair molding, beveled cabinetry and new doors. Main level laundry room with cabinetry and shelving. Bedrooms with large closets and one bedroom has a large dressing room. Large front porch on main level plus an enclosed sun porch on the upper level. Heat pump plus oil backup. Second entrance is located on the opposite side of the home and opens onto a large foyer. Bonus room has original hardwood floors with huge storage room. Backyard boasts swing set, a tiny playhouse and storage shed. You can walk to town from this home! Plus, there is free off-street parking. This is an estate and is being sold as-is.
Location
State WV
County Jefferson
Zoning 102
Rooms
Other Rooms Dining Room, Bedroom 2, Bedroom 3, Bedroom 4, Kitchen, Foyer, Bedroom 1, Laundry, Bathroom 1, Bathroom 2
Basement Other, Outside Entrance, Dirt Floor
Main Level Bedrooms 1
Interior
Interior Features Carpet, Ceiling Fan(s), Entry Level Bedroom, Kitchen - Eat-In, Tub Shower, Upgraded Countertops, Window Treatments, Wood Floors, Formal/Separate Dining Room, Chair Railings, Attic
Hot Water Electric
Heating Heat Pump - Oil BackUp
Cooling Central A/C
Flooring Carpet, Hardwood, Engineered Wood
Equipment Dishwasher, Dryer - Electric, Exhaust Fan, Refrigerator, Stove, Washer, Water Heater
Window Features Insulated,Vinyl Clad
Appliance Dishwasher, Dryer - Electric, Exhaust Fan, Refrigerator, Stove, Washer, Water Heater
Heat Source Electric, Oil
Exterior
Utilities Available Sewer Available, Water Available, Above Ground
Waterfront N
Water Access N
Roof Type Metal
Accessibility None
Garage N
Building
Lot Description Landscaping, Level, Not In Development, Rear Yard, Road Frontage, SideYard(s)
Story 2.5
Foundation Block, Stone
Sewer Public Sewer
Water Public
Architectural Style Other, Colonial
Level or Stories 2.5
Additional Building Above Grade, Below Grade
Structure Type Dry Wall
New Construction N
Schools
School District Jefferson County Schools
Others
Pets Allowed Y
Senior Community No
Tax ID 03 1015700000000
Ownership Fee Simple
SqFt Source Assessor
Acceptable Financing Cash, Conventional
Listing Terms Cash, Conventional
Financing Cash,Conventional
Special Listing Condition Standard
Pets Description No Pet Restrictions
Read Less

Bought with Valerie A O'Roke • Century 21 Sterling Realty
GET MORE INFORMATION




