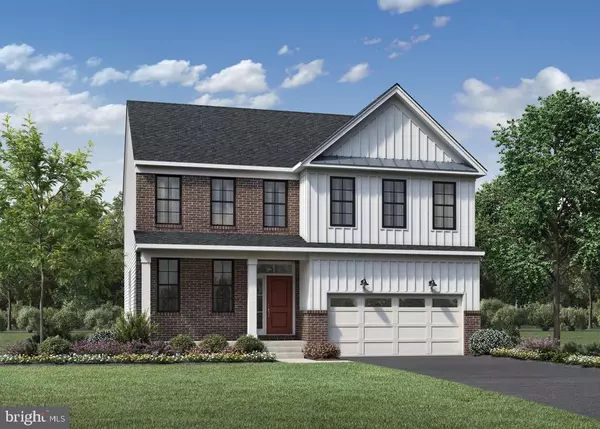For more information regarding the value of a property, please contact us for a free consultation.
1127 HARPER DRIVE Warminster, PA 18974
Want to know what your home might be worth? Contact us for a FREE valuation!

Our team is ready to help you sell your home for the highest possible price ASAP
Key Details
Sold Price $629,995
Property Type Single Family Home
Sub Type Detached
Listing Status Sold
Purchase Type For Sale
Square Footage 2,583 sqft
Price per Sqft $243
Subdivision None Available
MLS Listing ID PABU2006514
Sold Date 10/07/21
Style Traditional
Bedrooms 4
Full Baths 2
Half Baths 1
HOA Fees $190/mo
HOA Y/N Y
Abv Grd Liv Area 2,583
Originating Board BRIGHT
Year Built 2021
Tax Year 2021
Lot Size 9,470 Sqft
Acres 0.22
Property Description
Final home available at Dautcher Farm in Warminster! This move in ready Wyncote model offers an open concept living space with a bright and welcoming entryway with flex room/ home office in the front of the house. Large eat-in gourmet kitchen over looks the breakfast area and flows into the Great Room, perfect for entertaining and family gatherings. Upstairs is the primary bedroom with a double-door entry, a private bathroom and huge walk in closet. Three other bedrooms, a hall bath, and an over-sized conveniently placed laundry room complete the second floor.
Located in prestigious Bucks County, Pennsylvania, Dautcher Farm is a single-family home community of 42 home sites. At Dautcher Farm you will enjoy a classic lifestyle with great schools, excellent shopping, and a wide choice of cultural events close to home. Dautcher Farm is conveniently located close to the PA Turnpike, Route 611, Route 263, and the Warminster Train Station.
Location
State PA
County Bucks
Area Warminster Twp (10149)
Zoning RESIDENTIAL
Rooms
Basement Poured Concrete, Unfinished
Interior
Interior Features Family Room Off Kitchen, Floor Plan - Open, Kitchen - Gourmet, Kitchen - Eat-In, Kitchen - Island, Primary Bath(s)
Hot Water Natural Gas
Heating Energy Star Heating System
Cooling Central A/C
Equipment Built-In Microwave, Cooktop, Dishwasher, Disposal, Oven - Wall, Stainless Steel Appliances
Appliance Built-In Microwave, Cooktop, Dishwasher, Disposal, Oven - Wall, Stainless Steel Appliances
Heat Source Natural Gas
Exterior
Garage Garage - Front Entry, Garage Door Opener
Garage Spaces 2.0
Water Access N
Accessibility None
Attached Garage 2
Total Parking Spaces 2
Garage Y
Building
Story 2
Sewer Public Sewer
Water Public
Architectural Style Traditional
Level or Stories 2
Additional Building Above Grade
New Construction Y
Schools
Elementary Schools Mcdonald
Middle Schools Log College
High Schools William Tennent
School District Centennial
Others
HOA Fee Include Common Area Maintenance,Snow Removal
Senior Community No
Tax ID 49-009-092-033
Ownership Fee Simple
SqFt Source Estimated
Special Listing Condition Standard
Read Less

Bought with Zhan Su • RE/MAX Affiliates
GET MORE INFORMATION




