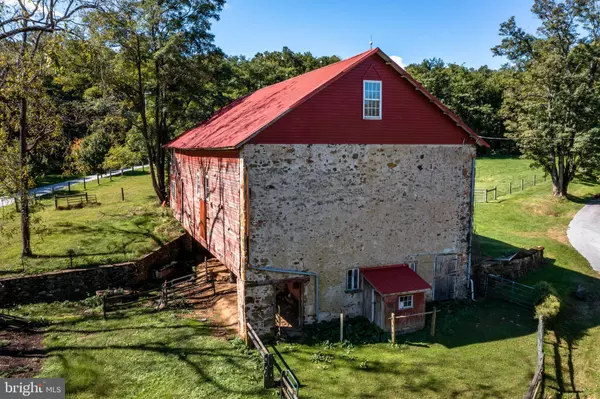For more information regarding the value of a property, please contact us for a free consultation.
2211 EAGLE FARMS RD Chester Springs, PA 19425
Want to know what your home might be worth? Contact us for a FREE valuation!

Our team is ready to help you sell your home for the highest possible price ASAP
Key Details
Sold Price $900,000
Property Type Single Family Home
Sub Type Detached
Listing Status Sold
Purchase Type For Sale
Square Footage 3,024 sqft
Price per Sqft $297
Subdivision None Available
MLS Listing ID PACT2020578
Sold Date 09/15/22
Style Federal
Bedrooms 4
Full Baths 2
HOA Y/N N
Abv Grd Liv Area 3,024
Originating Board BRIGHT
Year Built 1857
Annual Tax Amount $4,173
Tax Year 2022
Lot Size 10.100 Acres
Acres 10.1
Lot Dimensions 0.00 x 0.00
Property Description
Welcome to this bucolic farm tucked into the rolling hills of Chester Springs, yet only a few minutes from shopping and turnpike access. Step back into time as you enter the property that has been family owned for almost 100 years. Pass by the charming stone bank barn on your way to the stately circa 1857 3-story Farmhouse. The barn could be converted to house horses with a few stalls. There is plenty of fenced pasture for the animals of your choice! Enter the Farmhouse foyer, from the front porch and through the original front door (still locks with a skeleton key!). The facing of the home allows for optimal sunlight throughout the day. The Formal Living Room is to your left, complete with woodstove. To the right is the Formal Dining Room, currently used as a TV room by current owners. Down the main hall, youll find a pantry under the stairs, on your way to the enormous country kitchen. Cabinetry all around and a walk-in fireplace, currently fitted with woodstove. Theres a door to enclosed side porch, for easy grilling or enjoying a morning coffee. Overlooks the original spring house. Off the other side of the kitchen, youll find a mudroom/gardening room addition. Separated off is small room, with door, thats perfect for coming in from the barn and leaving barn clothing out there. Back into the main house, there are 2 staircases up to the 2nd floor. Up the front staircase, there are 2 large bedrooms at the front of the house. At the back of the house, a large bathroom and another room thats currently used as a laundry room and could be converted to make a 5th Bedroom. Head up to the 3rd floor, youll find a surprisingly nice height to the ceiling! 2 additional, sizable, Bedrooms on this floor, as well as a full bath with claw tub. Additional room currently built out for storage. Could potentially make a small bedroom or office. Youll find charm and character at every turn. Large windows with deep windowsills, original hardwoods all through the 3 stories, original doorknobs, radiators and a clawfoot tub. Freshly painted inside and out! Newer roof. Best of all, the owners tied into public sewer and public water just last year to make less maintenance for the future owner. They did leave the well active for barn and garden use. In the top portion of the barn, there was once an apartment. It is not usable in its current condition but would make a good space for a tack room. Electric and plumbing is available. This property is enrolled in Act 319, providing very low property taxes. **ALSO** As this farm was a part of the original property that became Byers Station, part of the agreement with the developer gave the farm owner optional access to the HOA amenities. If youd like to join, the fees are $210/Quarter and include 2 heated pools, 2 fitness centers, basketball courts, tennis courts and 2 clubhouses.
Location
State PA
County Chester
Area West Vincent Twp (10325)
Zoning F-10
Direction Southeast
Rooms
Other Rooms Living Room, Dining Room, Bedroom 2, Bedroom 3, Bedroom 4, Kitchen, Bedroom 1, Sun/Florida Room, Laundry, Mud Room, Storage Room, Bathroom 1, Bathroom 2, Screened Porch
Basement Walkout Level, Unfinished
Interior
Interior Features Ceiling Fan(s), Kitchen - Eat-In, Pantry, Wood Floors
Hot Water S/W Changeover
Heating Hot Water
Cooling None
Flooring Hardwood, Vinyl
Fireplaces Number 2
Fireplaces Type Wood
Equipment Dishwasher, Oven/Range - Gas, Stainless Steel Appliances
Fireplace Y
Appliance Dishwasher, Oven/Range - Gas, Stainless Steel Appliances
Heat Source Oil
Laundry Upper Floor
Exterior
Exterior Feature Patio(s), Screened
Water Access N
View Creek/Stream, Garden/Lawn, Pasture, Trees/Woods
Roof Type Architectural Shingle
Accessibility None
Porch Patio(s), Screened
Garage N
Building
Story 3
Foundation Stone
Sewer Public Sewer
Water Public, Well
Architectural Style Federal
Level or Stories 3
Additional Building Above Grade, Below Grade
Structure Type 9'+ Ceilings,Plaster Walls
New Construction N
Schools
School District Owen J Roberts
Others
Senior Community No
Tax ID 25-10 -0004.0100
Ownership Fee Simple
SqFt Source Assessor
Acceptable Financing Farm Credit Service, Conventional, Cash
Horse Property Y
Horse Feature Paddock, Stable(s)
Listing Terms Farm Credit Service, Conventional, Cash
Financing Farm Credit Service,Conventional,Cash
Special Listing Condition Standard
Read Less

Bought with Katherine Sydnes • Keller Williams Main Line
GET MORE INFORMATION




