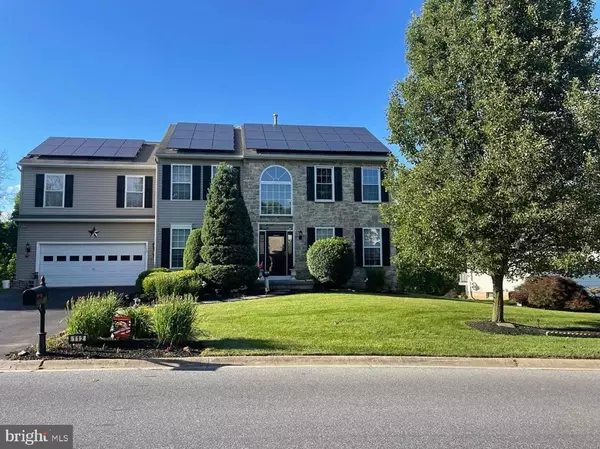For more information regarding the value of a property, please contact us for a free consultation.
112 MILBURY RD Coatesville, PA 19320
Want to know what your home might be worth? Contact us for a FREE valuation!

Our team is ready to help you sell your home for the highest possible price ASAP
Key Details
Sold Price $390,000
Property Type Single Family Home
Sub Type Detached
Listing Status Sold
Purchase Type For Sale
Square Footage 3,056 sqft
Price per Sqft $127
Subdivision Branford Village
MLS Listing ID PACT2027440
Sold Date 08/02/22
Style Colonial
Bedrooms 5
Full Baths 3
Half Baths 1
HOA Fees $16/ann
HOA Y/N Y
Abv Grd Liv Area 2,756
Originating Board BRIGHT
Year Built 2002
Annual Tax Amount $7,386
Tax Year 2021
Lot Size 0.273 Acres
Acres 0.27
Lot Dimensions 0.00 x 0.00
Property Description
Large 5 bedroom, 3.5 bath Colonial Home with lots of living space, awaits your needs. Enter into the welcoming 2-story foyer... To the left, an elegant Dining Room with chair rail and to the right, a formal Living Room with crown molding. New carpet in both. The large open Family Room features a natural gas fireplace. The eat-in Kitchen is with natural gas cooking and new granite counters/backsplash. Large Master Suite provides a dramatic cathedral ceiling and a large walk-in closet with the perfect organizers. The spacious Master bath features a jetted jacuzzi tub with tile surround, double sink bowls & separate stall shower. A hall bath and additional bedrooms complete the upstairs. The basement has 300 sf of additional living space with its own full bath and lots of storage room. Outback there is a patio and multi-level deck perfect for grilling & outside entertainment. BONUS: Professionally landscaped with a premium private corner lot that backs up to woods. The attached 2-car garage leads to
the utility room with upper cabinets, washer & dryer. Many more upgrades during ownership: natural gas hot water heater and heater, central air conditioning, windows...
Location
State PA
County Chester
Area East Fallowfield Twp (10347)
Zoning RESIDENTIAL
Rooms
Basement Partially Finished, Poured Concrete
Interior
Hot Water Natural Gas
Heating Forced Air
Cooling Central A/C
Fireplaces Number 1
Fireplace Y
Heat Source Natural Gas
Exterior
Garage Garage Door Opener
Garage Spaces 2.0
Waterfront N
Water Access N
Accessibility None
Attached Garage 2
Total Parking Spaces 2
Garage Y
Building
Story 2
Foundation Concrete Perimeter
Sewer Public Sewer
Water Public
Architectural Style Colonial
Level or Stories 2
Additional Building Above Grade, Below Grade
New Construction N
Schools
School District Coatesville Area
Others
Senior Community No
Tax ID 47-04 -0340
Ownership Fee Simple
SqFt Source Assessor
Special Listing Condition Standard
Read Less

Bought with Lisa Getson • Keller Williams Main Line
GET MORE INFORMATION




