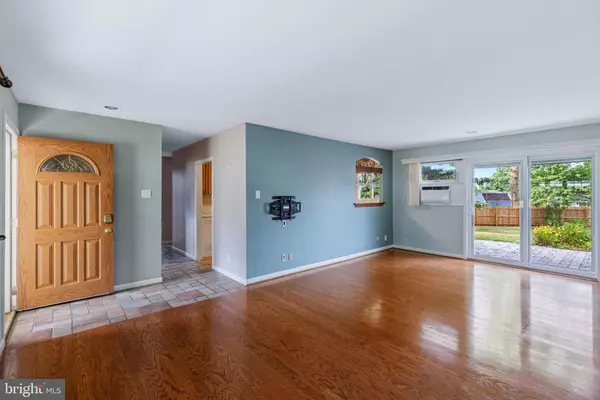For more information regarding the value of a property, please contact us for a free consultation.
3132 STONEY CREEK RD East Norriton, PA 19401
Want to know what your home might be worth? Contact us for a FREE valuation!

Our team is ready to help you sell your home for the highest possible price ASAP
Key Details
Sold Price $350,000
Property Type Single Family Home
Sub Type Detached
Listing Status Sold
Purchase Type For Sale
Square Footage 1,291 sqft
Price per Sqft $271
Subdivision Penn Sq
MLS Listing ID PAMC2044190
Sold Date 08/25/22
Style Ranch/Rambler
Bedrooms 3
Full Baths 1
HOA Y/N N
Abv Grd Liv Area 1,291
Originating Board BRIGHT
Year Built 1955
Annual Tax Amount $4,759
Tax Year 2022
Lot Size 0.264 Acres
Acres 0.26
Lot Dimensions 95.00 x 0.00
Property Description
SINGLE FLOOR Living Available for Immediate Occupancy in this perfectly maintained and upgraded RANCH STYLE HOME. From the moment you arrive the attention to detail is apparent. This home displays beautiful curb appeal with its careful design and large covered front porch. Upgraded garage door and craftsman front door both in a tasteful and modern wood tone. Entry into the open family room area and gorgeous hardwood floors. This spacious room offers numerous options for furniture layout and design. The sliding glass door, which includes built-in blinds, lights the room with a sunny glow. The well thought out kitchen maximized use and space. Upgraded appliances, all replaced within the past 3 years! Flat top range, refrigerator, microwave, and dishwasher! Corian tops accent the natural hickory cabinetry. Many cabinets include pull outs and space savers. Newer washer and dryer. Continue down the hall where each doorway is accessed through a natural alder wood door. The main bedroom with cathedral ceiling and closets. The full bath was upgraded with a tub/shower enclosure and elegant vanity. Two additional bedrooms complete the hall. This home is surrounded by mature trees and extensive landscaping throughout the level yard space. The telescoping umbrella provides shade over the rear paver patio. Attached is a synthetic deck offering a perfect space to entertain and relax. 1-car garage is perfect for garage use or a workshop/shed. It is apparent that every choice made within this home was carefully planned for style, design, and usefulness. The location is ideal with a very short distance to all major routes. Seconds from shopping and restaurants in town, all while being tucked into the neighborhood.
Location
State PA
County Montgomery
Area East Norriton Twp (10633)
Zoning RES
Rooms
Main Level Bedrooms 3
Interior
Hot Water S/W Changeover
Heating Hot Water
Cooling Wall Unit
Heat Source Oil
Laundry Main Floor
Exterior
Garage Garage - Front Entry
Garage Spaces 1.0
Water Access N
Accessibility Level Entry - Main
Attached Garage 1
Total Parking Spaces 1
Garage Y
Building
Story 1
Foundation Slab
Sewer Public Sewer
Water Public
Architectural Style Ranch/Rambler
Level or Stories 1
Additional Building Above Grade, Below Grade
New Construction N
Schools
School District Norristown Area
Others
Senior Community No
Tax ID 33-00-08359-005
Ownership Fee Simple
SqFt Source Assessor
Special Listing Condition Standard
Read Less

Bought with Auria Roman • Keller Williams Realty Group
GET MORE INFORMATION




